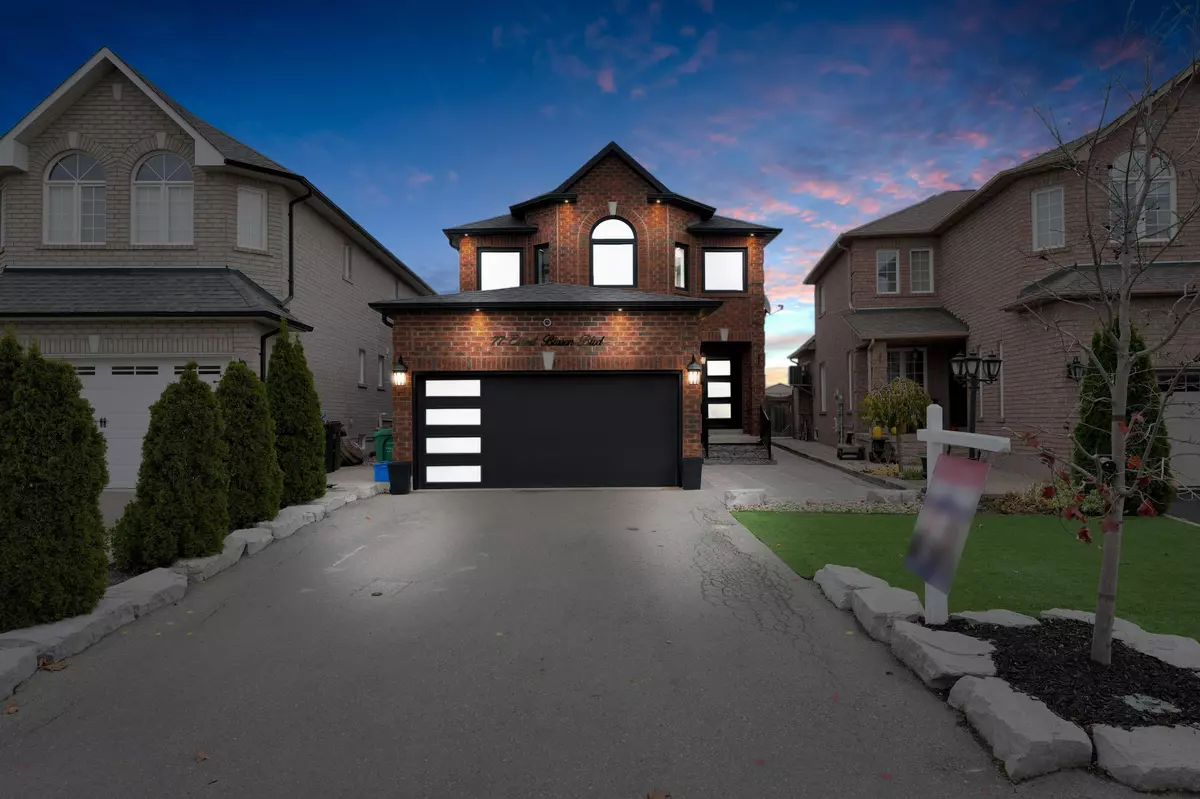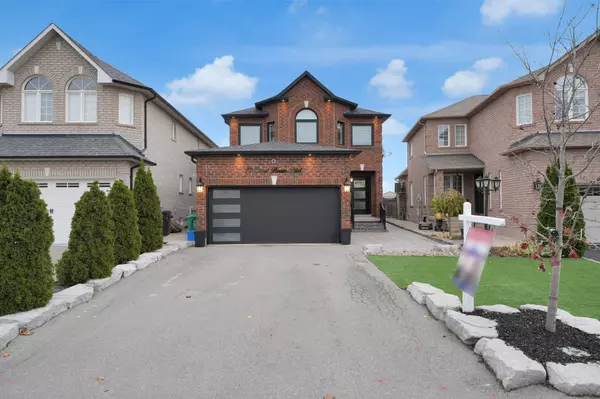REQUEST A TOUR
In-PersonVirtual Tour

$ 1,275,000
Est. payment | /mo
4 Beds
4 Baths
$ 1,275,000
Est. payment | /mo
4 Beds
4 Baths
Key Details
Property Type Single Family Home
Sub Type Detached
Listing Status Active
Purchase Type For Sale
MLS Listing ID W10409172
Style 2-Storey
Bedrooms 4
Annual Tax Amount $5,280
Tax Year 2024
Property Description
Discover your dream home in this beautifully updated 4-bedroom, 4-bathroom property that perfectly blends modern living with exceptional amenities. As you enter, you are greeted by a spacious and inviting layout, highlighted by a renovated kitchen that is sure to impress. The centerpiece is an oversized quartz island, providing ample space for meal prep and casual dining. Equipped with stainless steel appliances, the kitchen seamlessly combines style and functionality, making it perfect for both everyday meals and entertaining guests.The main floor features a bright and airy living area, ideal for family gatherings and relaxation. Upstairs, youll find generously sized bedrooms, including a master suite with a private bath for your comfort and convenience.But thats not all! The fully finished basement offers a fantastic apartment with a separate entrance, perfect for guests, in-laws, or even as a rental opportunity. This versatile space includes its own bathroom and living area, ensuring privacy and comfort.Additional highlights of this remarkable home include a landscaped yard, updated fixtures, and plenty of storage throughout. Located in a desirable neighborhood, you are just minutes away from parks, schools, and shopping.
Location
Province ON
County Peel
Area Bolton East
Rooms
Family Room Yes
Basement Separate Entrance, Apartment
Kitchen 1
Separate Den/Office 1
Interior
Interior Features Built-In Oven, Carpet Free
Cooling Central Air
Fireplace Yes
Heat Source Gas
Exterior
Garage Private Double
Garage Spaces 4.0
Pool None
Waterfront No
Roof Type Unknown
Parking Type Attached
Total Parking Spaces 6
Building
Foundation Unknown
Listed by RE/MAX EXPERTS

"My job is to find and attract mastery-based agents to the office, protect the culture, and make sure everyone is happy! "






