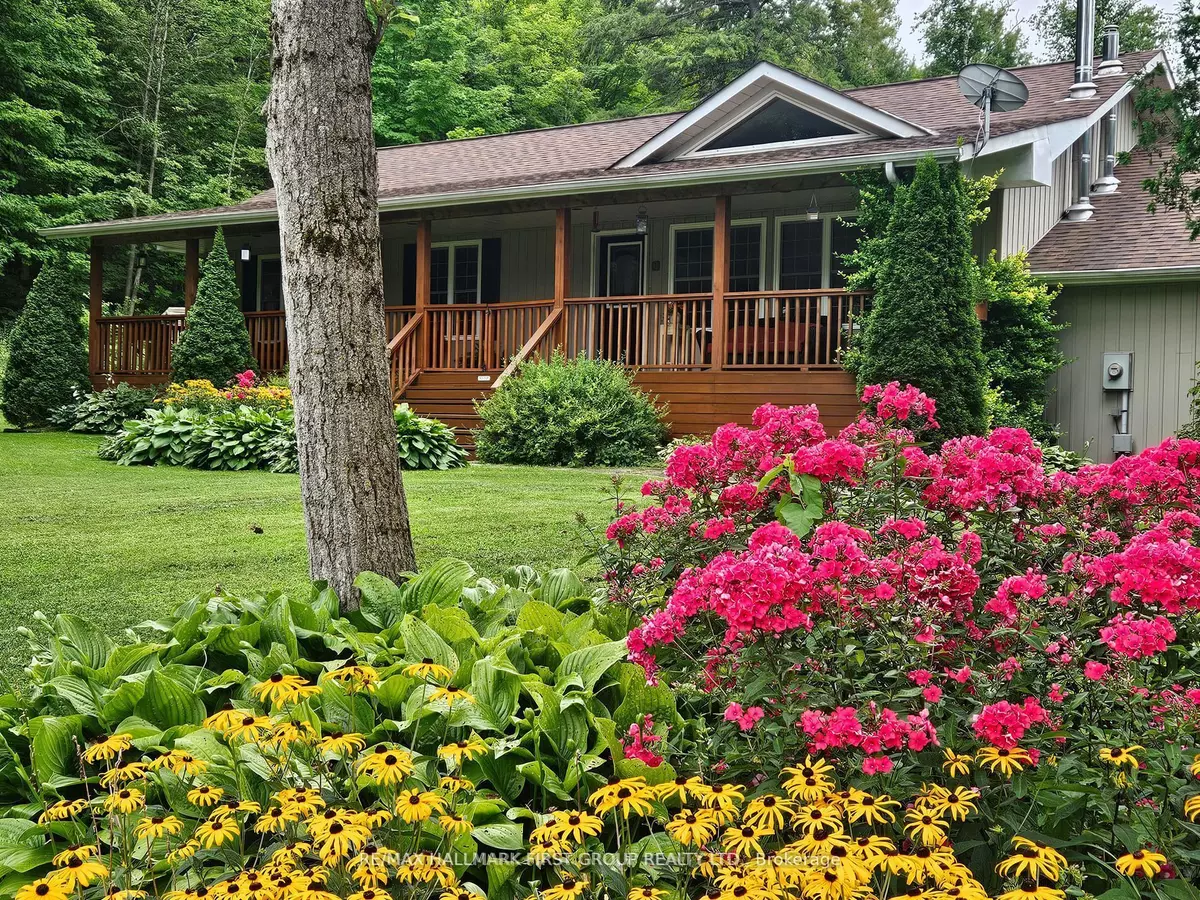
3 Beds
3 Baths
3 Beds
3 Baths
Key Details
Property Type Single Family Home
Sub Type Detached
Listing Status Active
Purchase Type For Sale
MLS Listing ID X10408225
Style Bungalow
Bedrooms 3
Annual Tax Amount $5,560
Tax Year 2023
Property Description
Location
Province ON
County Peterborough
Area Rural Cavan Monaghan
Rooms
Family Room No
Basement Finished
Kitchen 2
Separate Den/Office 2
Interior
Interior Features In-Law Capability, Primary Bedroom - Main Floor
Cooling Central Air
Fireplaces Type Wood
Fireplace Yes
Heat Source Propane
Exterior
Garage Private Double
Garage Spaces 8.0
Pool Above Ground
Waterfront No
Roof Type Asphalt Shingle
Parking Type Attached
Total Parking Spaces 11
Building
Foundation Concrete

"My job is to find and attract mastery-based agents to the office, protect the culture, and make sure everyone is happy! "






