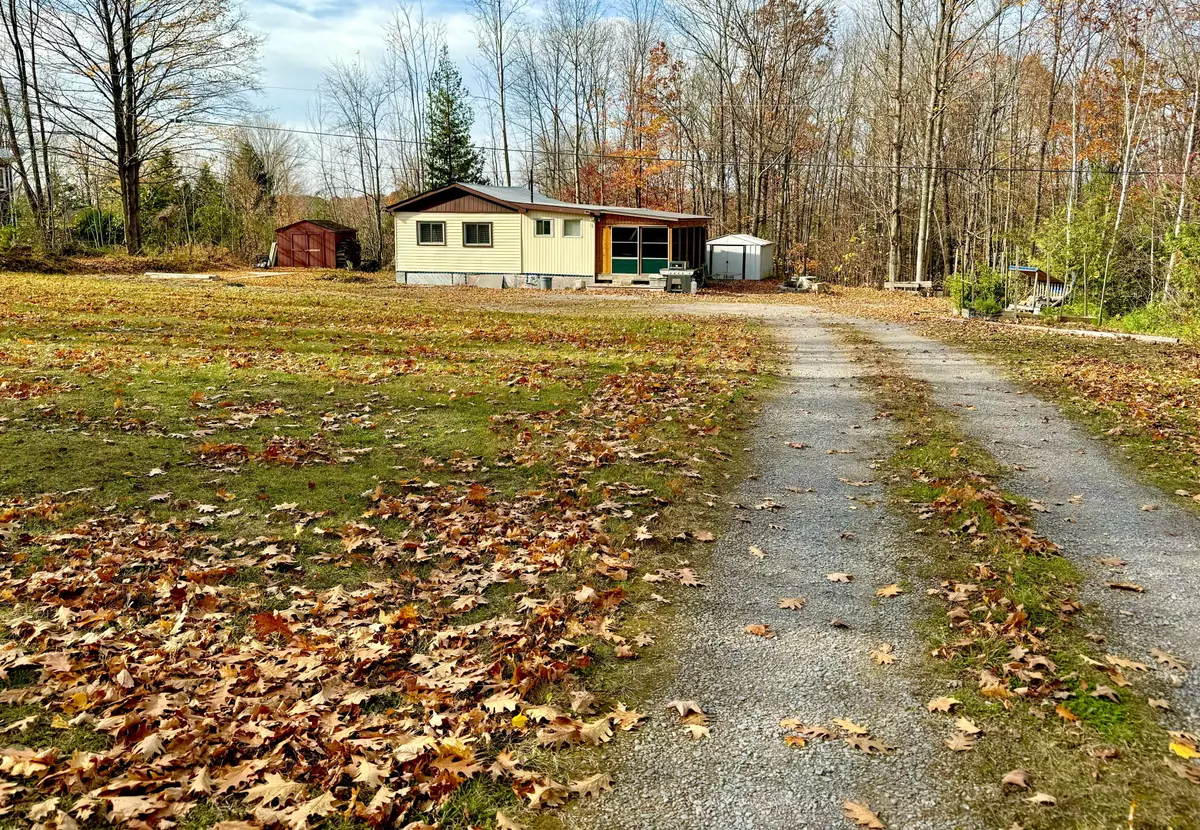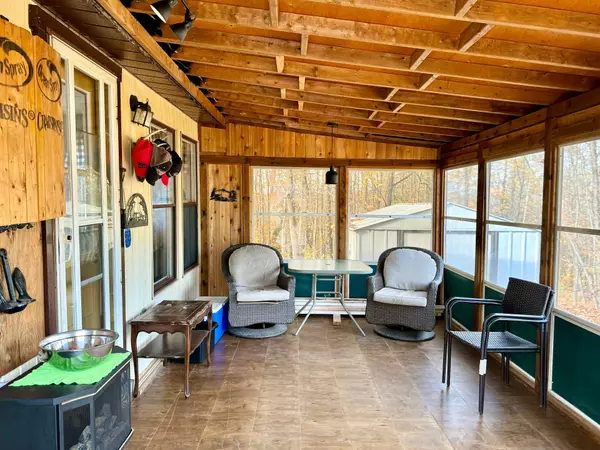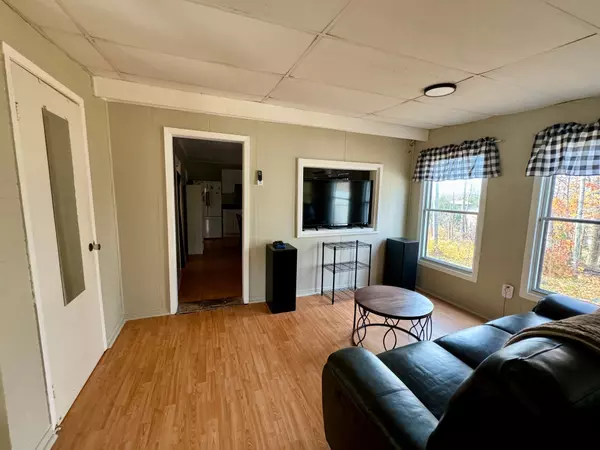
2 Beds
1 Bath
0.5 Acres Lot
2 Beds
1 Bath
0.5 Acres Lot
Key Details
Property Type Single Family Home
Sub Type Detached
Listing Status Active
Purchase Type For Sale
Approx. Sqft < 700
MLS Listing ID X10406242
Style Bungalow
Bedrooms 2
Tax Year 2024
Lot Size 0.500 Acres
Property Description
Location
Province ON
County Peterborough
Area Curve Lake First Nation
Rooms
Family Room Yes
Basement None
Kitchen 1
Interior
Interior Features Carpet Free, Primary Bedroom - Main Floor, Water Heater Owned
Cooling Wall Unit(s)
Fireplaces Type Electric
Fireplace Yes
Heat Source Electric
Exterior
Exterior Feature Porch Enclosed
Garage Private Double
Garage Spaces 8.0
Pool None
Waterfront No
Waterfront Description None
View Clear
Roof Type Metal
Topography Hillside
Parking Type None
Total Parking Spaces 8
Building
Unit Features Beach
Foundation Block

"My job is to find and attract mastery-based agents to the office, protect the culture, and make sure everyone is happy! "






