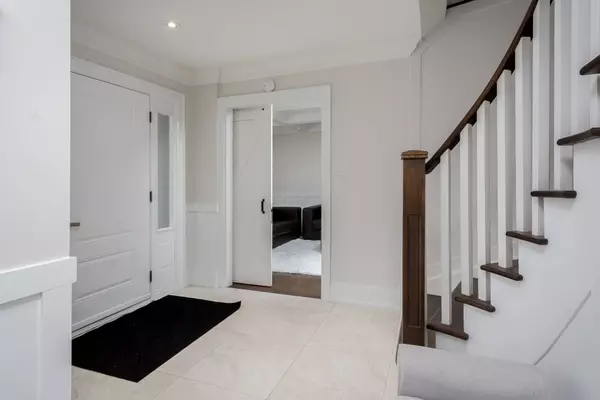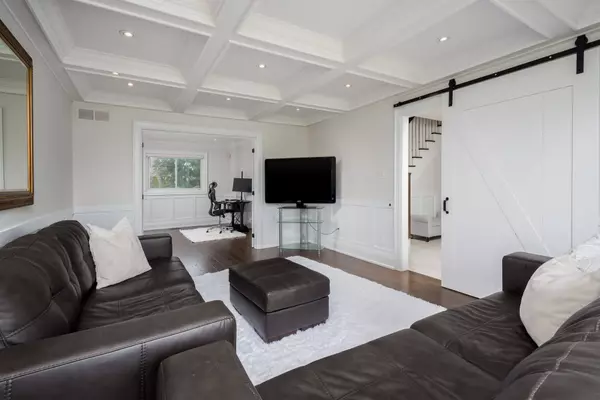
4 Beds
4 Baths
4 Beds
4 Baths
Key Details
Property Type Single Family Home
Sub Type Detached
Listing Status Pending
Purchase Type For Sale
MLS Listing ID N10406168
Style 2-Storey
Bedrooms 4
Annual Tax Amount $10,500
Tax Year 2024
Property Description
Location
Province ON
County York
Area Nobleton
Rooms
Family Room Yes
Basement Finished with Walk-Out
Kitchen 2
Separate Den/Office 1
Interior
Interior Features Other
Cooling Central Air
Fireplace Yes
Heat Source Gas
Exterior
Garage Private Double
Garage Spaces 6.0
Pool Inground
Waterfront No
Roof Type Other
Parking Type Attached
Total Parking Spaces 8
Building
Unit Features Clear View,Cul de Sac/Dead End,Fenced Yard,Park,Ravine,School Bus Route
Foundation Other

"My job is to find and attract mastery-based agents to the office, protect the culture, and make sure everyone is happy! "






