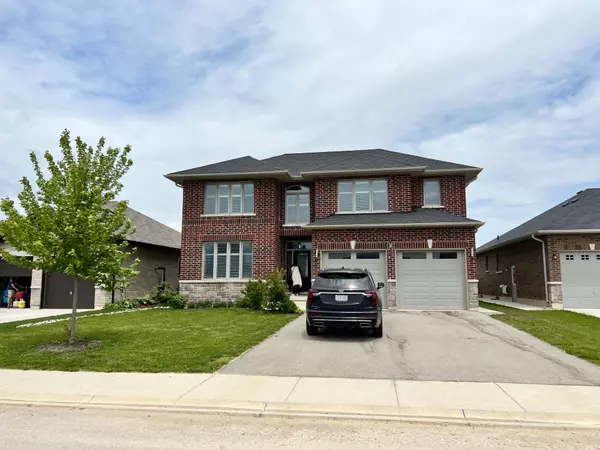REQUEST A TOUR
In-PersonVirtual Tour

$ 3,200
4 Beds
3 Baths
$ 3,200
4 Beds
3 Baths
Key Details
Property Type Single Family Home
Sub Type Detached
Listing Status Active
Purchase Type For Rent
Approx. Sqft 2500-3000
MLS Listing ID X10404763
Style 2-Storey
Bedrooms 4
Property Description
Stunning Home in an excellent Location! convenient access: just 5 minutes to HWY 401. Spacious Modern Layout: Open-concept kitchen flows seamlessly into the dining and living areas. Versatile Main Floor: Includes A library that can serve as an extra Bedroom. Generous Size: 4 bedroom, 2 full bath, and 1 powder room. Gourment Kitchen: Features quartz countertops and ample space for family gatherings. Luxurious Finishes: Hardwood Floors and pot Lights Throughout
Location
Province ON
County Elgin
Area Dutton
Rooms
Family Room Yes
Basement Full, Unfinished
Kitchen 1
Ensuite Laundry Ensuite
Interior
Interior Features Other
Laundry Location Ensuite
Heating Yes
Cooling Central Air
Fireplace Yes
Heat Source Gas
Exterior
Garage Private
Garage Spaces 4.0
Pool None
Waterfront No
Roof Type Other
Parking Type Built-In
Total Parking Spaces 6
Building
Foundation Other
Listed by SAVE MAX EMPIRE REALTY

"My job is to find and attract mastery-based agents to the office, protect the culture, and make sure everyone is happy! "






