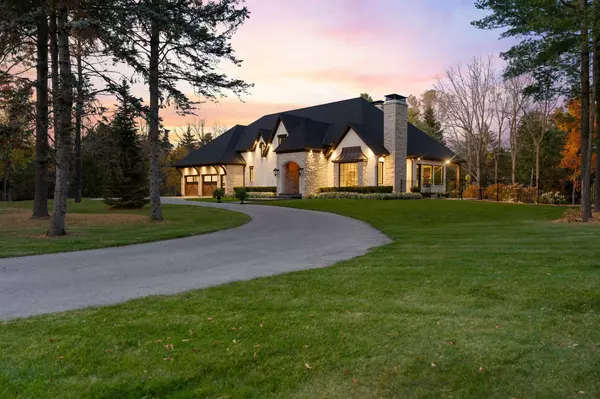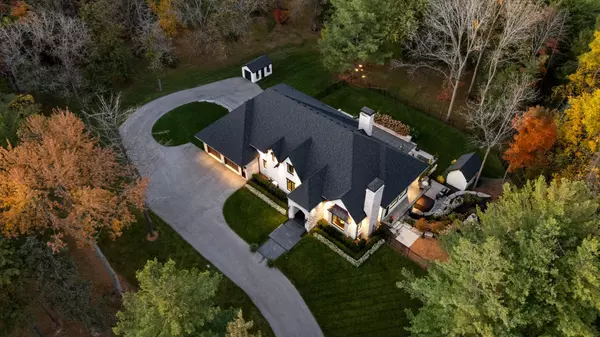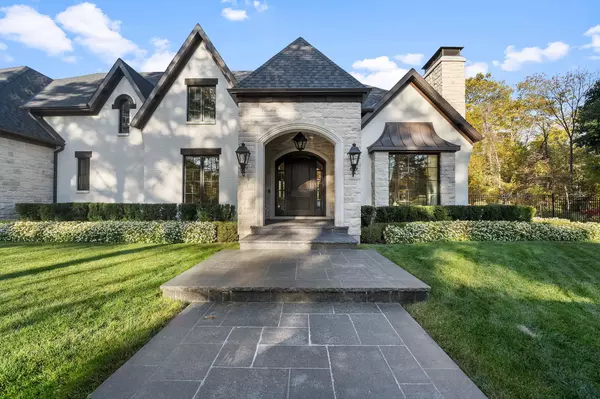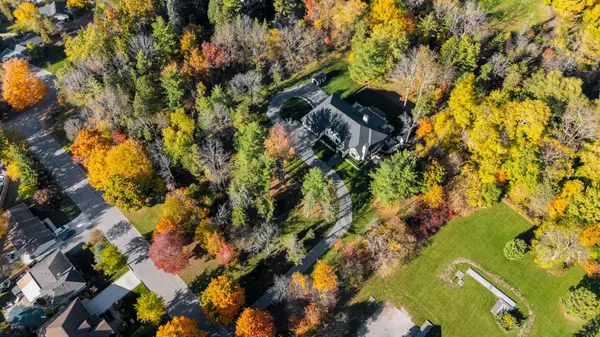
1 Bed
6 Baths
1 Bed
6 Baths
Key Details
Property Type Single Family Home
Sub Type Detached
Listing Status Active
Purchase Type For Sale
Approx. Sqft 5000 +
MLS Listing ID X10403055
Style Bungalow
Bedrooms 1
Annual Tax Amount $13,099
Tax Year 2023
Property Description
Location
Province ON
County Niagara
Rooms
Family Room Yes
Basement Finished with Walk-Out, Finished
Kitchen 1
Separate Den/Office 4
Interior
Interior Features Air Exchanger, Brick & Beam, Garburator, In-Law Capability, Separate Heating Controls, On Demand Water Heater, Upgraded Insulation, Ventilation System, Water Heater Owned, Water Purifier, Workbench
Cooling Central Air
Fireplace Yes
Heat Source Gas
Exterior
Garage Private
Garage Spaces 6.0
Pool Inground
Waterfront No
Roof Type Asphalt Shingle
Parking Type Attached
Total Parking Spaces 9
Building
Unit Features Beach,Golf,Level,Park,River/Stream,Wooded/Treed
Foundation Poured Concrete
Others
Security Features Smoke Detector,Heat Detector,Carbon Monoxide Detectors,Security System,Alarm System

"My job is to find and attract mastery-based agents to the office, protect the culture, and make sure everyone is happy! "






