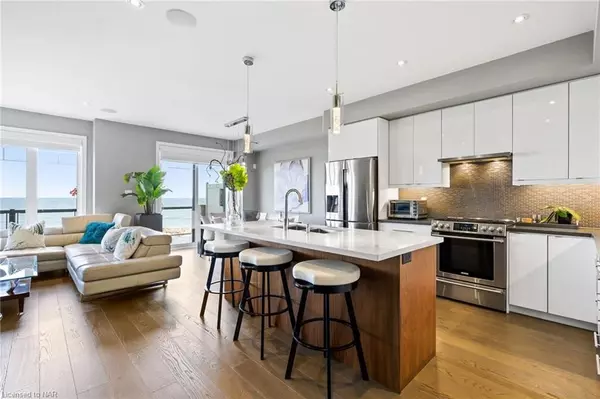
3 Beds
4 Baths
2,462 SqFt
3 Beds
4 Baths
2,462 SqFt
Key Details
Property Type Townhouse
Sub Type Att/Row/Townhouse
Listing Status Active
Purchase Type For Sale
Square Footage 2,462 sqft
Price per Sqft $607
MLS Listing ID X9889137
Style 2-Storey
Bedrooms 3
Annual Tax Amount $8,159
Tax Year 2023
Property Description
Location
Province ON
County Niagara
Zoning Residential
Rooms
Basement Walk-Out, Finished
Kitchen 1
Interior
Interior Features Unknown
Cooling Central Air
Fireplaces Number 1
Inclusions Dishwasher, Dryer, Microwave, Refrigerator, Stove, Washer, Window Coverings
Exterior
Garage Private, Other
Garage Spaces 2.0
Pool None
Waterfront Description Other
Roof Type Asphalt Shingle
Parking Type Attached
Total Parking Spaces 2
Building
Foundation Poured Concrete
Others
Senior Community Yes

"My job is to find and attract mastery-based agents to the office, protect the culture, and make sure everyone is happy! "






