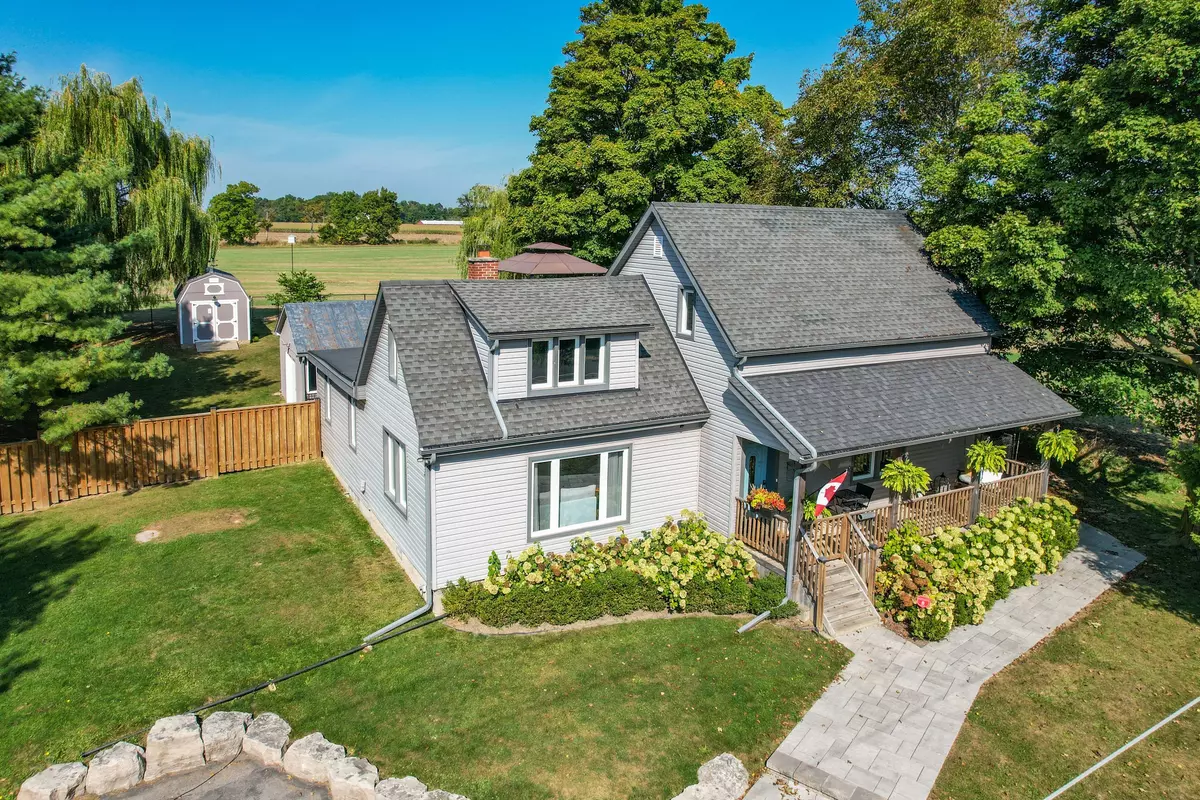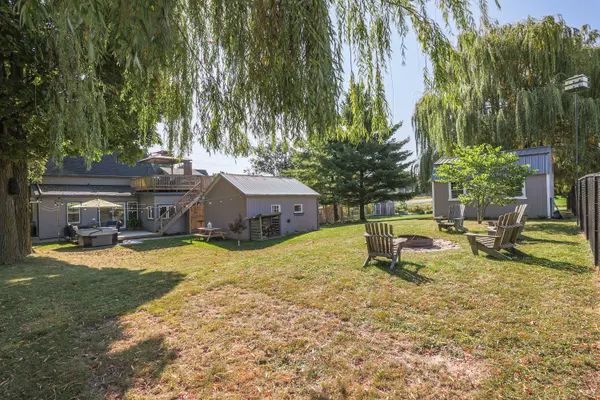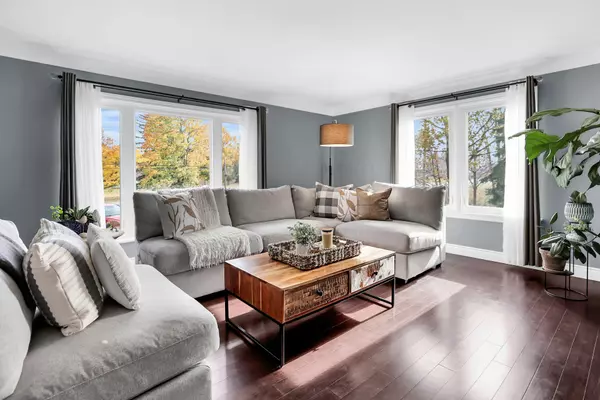
3 Beds
2 Baths
3 Beds
2 Baths
Key Details
Property Type Single Family Home
Sub Type Detached
Listing Status Active
Purchase Type For Sale
Approx. Sqft 2000-2500
MLS Listing ID X9881663
Style 2-Storey
Bedrooms 3
Annual Tax Amount $5,421
Tax Year 2024
Property Description
Location
Province ON
County Hamilton
Area Rural Glanbrook
Rooms
Family Room No
Basement Unfinished
Kitchen 1
Interior
Interior Features Water Heater Owned, Primary Bedroom - Main Floor
Cooling Central Air
Fireplaces Type Living Room, Natural Gas
Fireplace Yes
Heat Source Gas
Exterior
Exterior Feature Hot Tub, Porch, Deck, Year Round Living
Garage Private Triple
Garage Spaces 5.0
Pool None
Waterfront No
View Meadow
Roof Type Asphalt Shingle
Parking Type None
Total Parking Spaces 5
Building
Unit Features Fenced Yard,Hospital,Golf,Rec./Commun.Centre,School Bus Route,Place Of Worship
Foundation Concrete Block

"My job is to find and attract mastery-based agents to the office, protect the culture, and make sure everyone is happy! "






