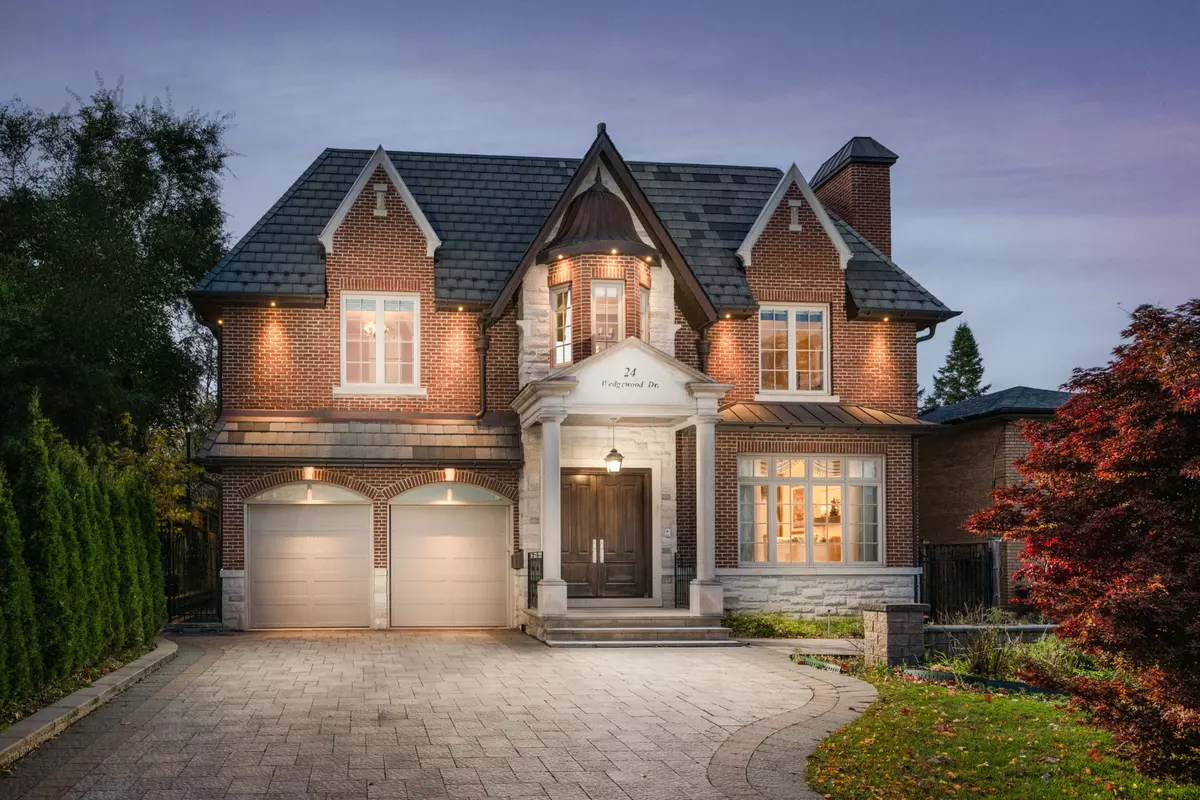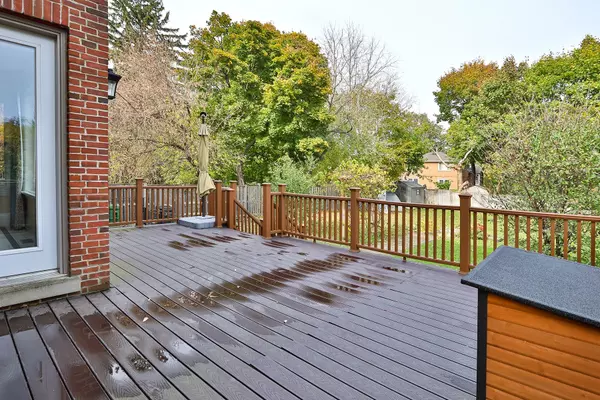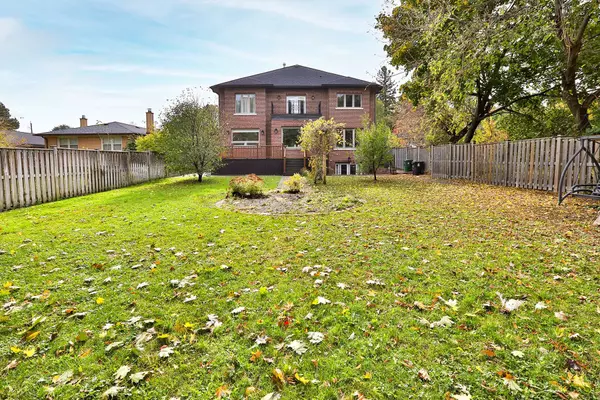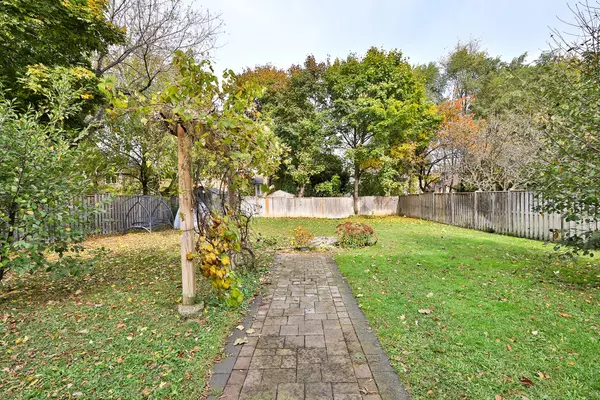4 Beds
7 Baths
4 Beds
7 Baths
Key Details
Property Type Single Family Home
Sub Type Detached
Listing Status Active
Purchase Type For Sale
Subdivision Newtonbrook East
MLS Listing ID C9770357
Style 2-Storey
Bedrooms 4
Annual Tax Amount $19,699
Tax Year 2024
Property Sub-Type Detached
Property Description
Location
Province ON
County Toronto
Community Newtonbrook East
Area Toronto
Rooms
Family Room Yes
Basement Apartment, Walk-Up
Kitchen 2
Separate Den/Office 2
Interior
Interior Features Water Softener
Heating Yes
Cooling Central Air
Fireplace Yes
Heat Source Gas
Exterior
Parking Features Private Double
Garage Spaces 2.0
Pool None
Roof Type Unknown
Lot Frontage 58.0
Lot Depth 200.83
Total Parking Spaces 8
Building
Unit Features Fenced Yard,Park,Public Transit,School Bus Route,Library,Level
Foundation Unknown
Others
Virtual Tour https://24wedgewood.com/
"My job is to find and attract mastery-based agents to the office, protect the culture, and make sure everyone is happy! "






