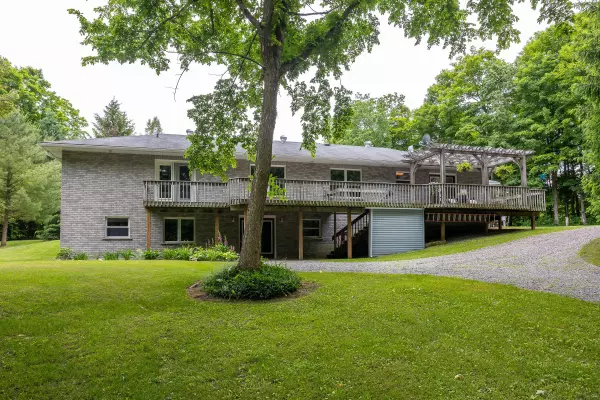
3 Beds
4 Baths
5 Acres Lot
3 Beds
4 Baths
5 Acres Lot
Key Details
Property Type Single Family Home
Sub Type Detached
Listing Status Active
Purchase Type For Sale
Approx. Sqft 2000-2500
MLS Listing ID X9769446
Style Bungalow
Bedrooms 3
Annual Tax Amount $6,492
Tax Year 2024
Lot Size 5.000 Acres
Property Description
Location
Province ON
County Grey County
Area Rural Georgian Bluffs
Rooms
Family Room Yes
Basement Full, Partially Finished
Kitchen 2
Separate Den/Office 1
Interior
Interior Features In-Law Suite, Water Heater Owned, Water Purifier, Water Softener
Cooling Central Air
Fireplaces Type Wood
Fireplace No
Heat Source Ground Source
Exterior
Exterior Feature Landscaped
Garage Private
Garage Spaces 10.0
Pool None
Waterfront No
Waterfront Description None
Roof Type Asphalt Shingle
Parking Type Attached
Total Parking Spaces 12
Building
Unit Features School
Foundation Concrete Block

"My job is to find and attract mastery-based agents to the office, protect the culture, and make sure everyone is happy! "






