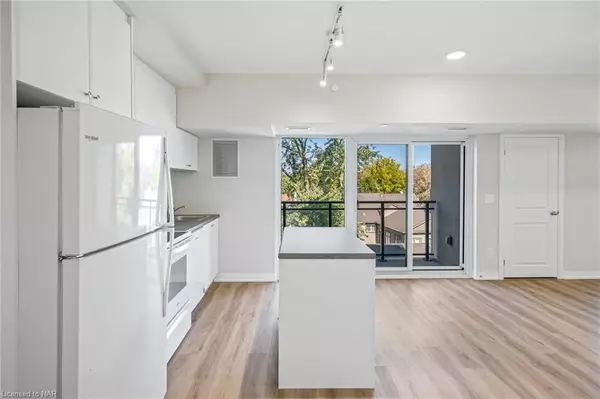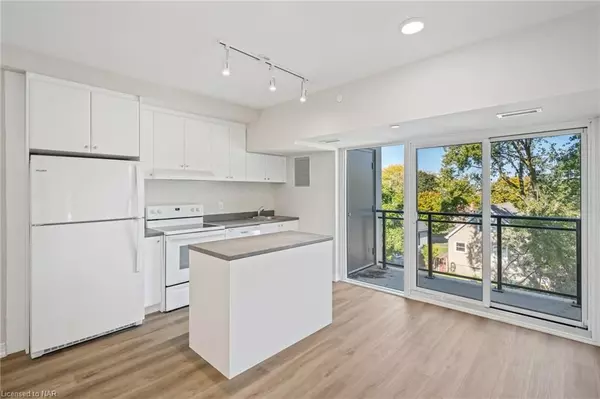
2 Beds
2 Baths
912 SqFt
2 Beds
2 Baths
912 SqFt
Key Details
Property Type Condo
Sub Type Condo Apartment
Listing Status Active
Purchase Type For Sale
Approx. Sqft 900-999
Square Footage 912 sqft
Price per Sqft $630
MLS Listing ID X9767592
Style Other
Bedrooms 2
HOA Fees $565
Annual Tax Amount $1
Tax Year 2024
Property Description
Step outside to your covered balcony, an ideal spot for savoring your morning coffee while soaking in the morning sun. This unit boasts two spacious bedrooms, each with floor-to-ceiling windows that fill the space with an abundance of natural light. With two full bathrooms, there’s plenty of room for comfort and privacy.
Tech-savvy living awaits in this building, equipped with fantastic amenities, including a games room, a party room, and a full gym—all overlooking the picturesque Garden City Golf Course. Plus, you'll have the convenience of one underground parking space (#44) for your vehicle.
Don't miss your chance to own this beautiful condo in a vibrant community! Schedule a viewing today and experience the perfect blend of easy condo living.
Location
Province ON
County Niagara
Zoning R1
Rooms
Basement Unknown
Kitchen 1
Interior
Interior Features Unknown
Cooling Central Air
Inclusions Dishwasher, Dryer, Refrigerator, Stove, Washer
Laundry Ensuite
Exterior
Garage Unknown
Garage Spaces 1.0
Pool None
Amenities Available Gym, Concierge, Tennis Court, Game Room, Party Room/Meeting Room, Visitor Parking
View Golf Course, Garden
Roof Type Asphalt Rolled,Flat
Parking Type Underground
Total Parking Spaces 1
Building
Locker None
Others
Senior Community No
Pets Description Restricted

"My job is to find and attract mastery-based agents to the office, protect the culture, and make sure everyone is happy! "






