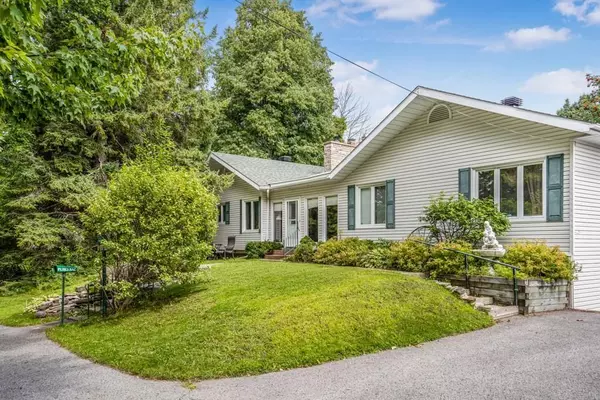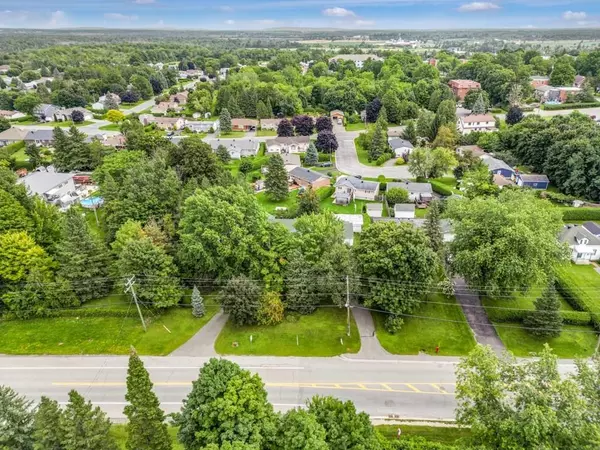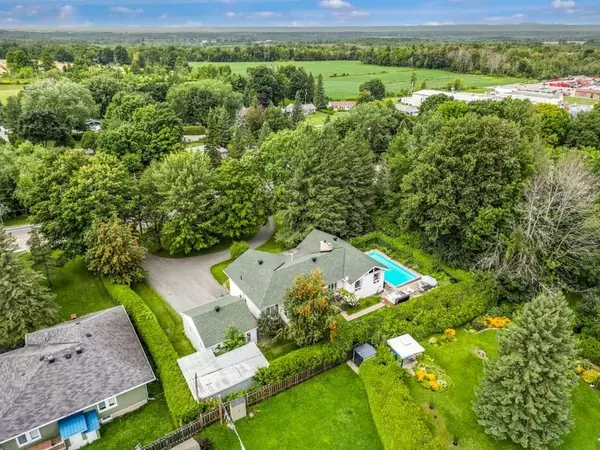REQUEST A TOUR
In-PersonVirtual Tour

$ 539,900
Est. payment | /mo
3 Beds
3 Baths
$ 539,900
Est. payment | /mo
3 Beds
3 Baths
Key Details
Property Type Single Family Home
Sub Type Detached
Listing Status Active
Purchase Type For Sale
MLS Listing ID X9523093
Style Bungalow
Bedrooms 3
Annual Tax Amount $3,744
Tax Year 2024
Property Description
Flooring: Hardwood, Very well maintained family home in sought after Vankleek Hill. A welcoming entry flows well into the living room with beamed ceilings and wood burning fireplace. A well designed kitchen with plenty of cabinets, counterspace and full pantry. With vaulted ceilings, the formal dining room is warmed by a gas fireplace and provides access to the side yard, inground heated salt pool, hot tub and entertainment area. Master bedroom with ensuite and patio doors to an enclosed sunroom with complete privacy. 2 additional bedrooms and a full bath complete the main floor living space. The finished space in the basement, with walk out, is a comfortable family room (pool table included). A powder room, laundry area and lots of storage space finishes off the lower level. Fenced and hedged back/side yard, detached double garage, huge storage shed, circular driveway, nicely landscaped with water feature. Virtual walk through in the multimedia section., Flooring: Laminate
Location
Province ON
County Prescott And Russell
Area 613 - Vankleek Hill
Rooms
Family Room Yes
Basement Full, Finished
Interior
Interior Features Unknown
Cooling Central Air
Fireplaces Type Wood, Natural Gas
Fireplace Yes
Heat Source Gas
Exterior
Garage Unknown
Pool Inground
Roof Type Asphalt Shingle
Parking Type Detached
Total Parking Spaces 6
Building
Unit Features Park
Foundation Block, Concrete
Others
Security Features Unknown
Pets Description Unknown
Listed by EXIT REALTY MATRIX

"My job is to find and attract mastery-based agents to the office, protect the culture, and make sure everyone is happy! "






