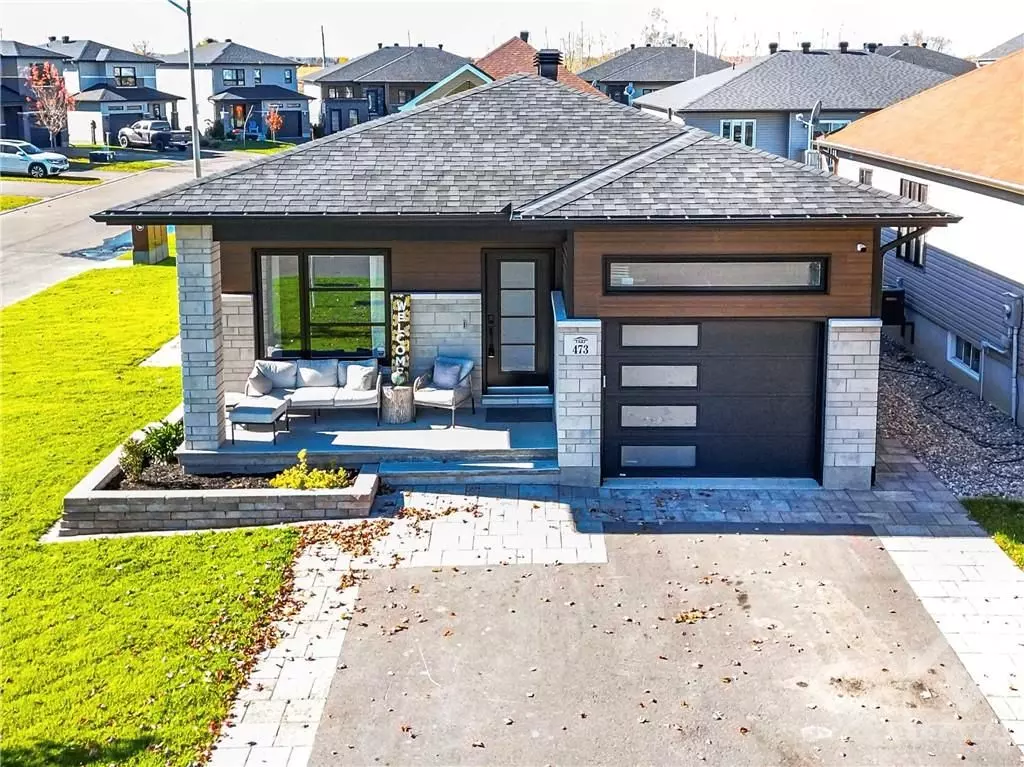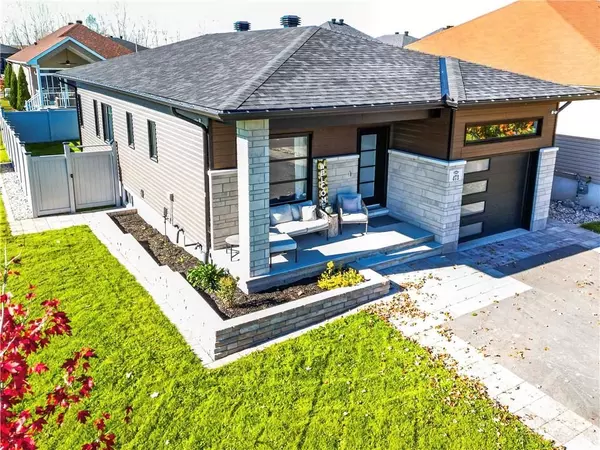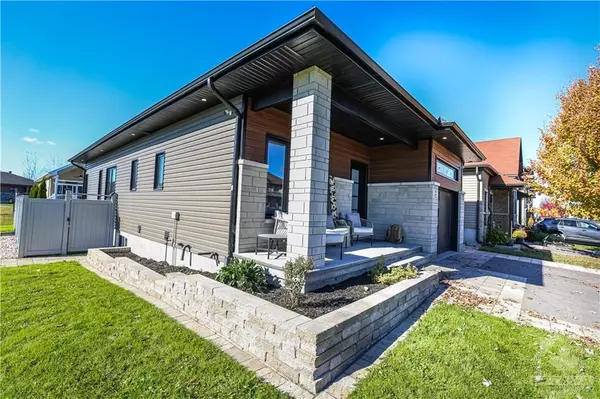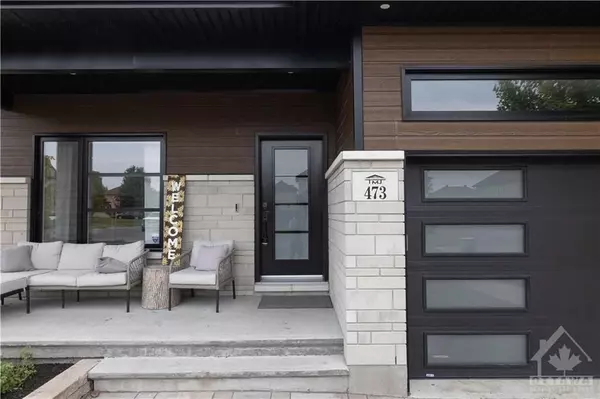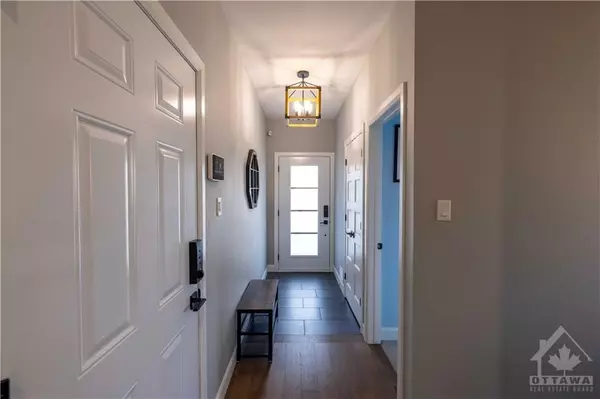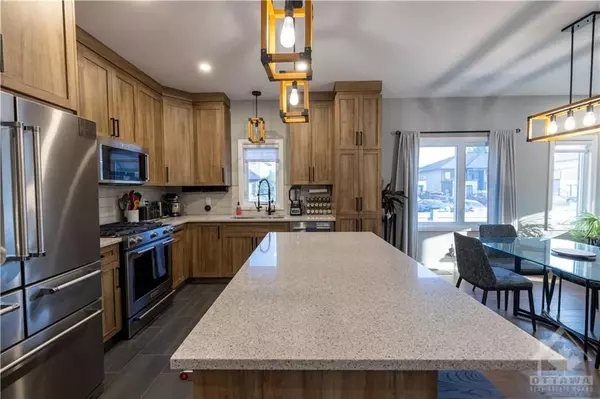3 Beds
1 Bath
3 Beds
1 Bath
Key Details
Property Type Single Family Home
Sub Type Detached
Listing Status Active
Purchase Type For Sale
MLS Listing ID X9524150
Style Bungalow
Bedrooms 3
Annual Tax Amount $3,702
Tax Year 2024
Property Description
The bright, open-concept living area, filled with natural light, is perfect for family gatherings or intimate dinners. The chef's kitchen, designed for culinary adventures, boasts quartz countertops, high-end KitchenAid appliances, a gas range, and a centre island with a built-in garbage compactor and a beverage fridge with an ice maker ideal for entertaining. Located in a vibrant community with easy access to schools , parks, trails, and more, this home offers a lifestyle of comfort and convenience. With a Vivint Smart Home Security System and the balance of the Tarion 7-Year Major Structural Defects Warranty, you'll enjoy peace of mind. Don't miss out on this exceptional home! Schedule your private showing today and step into your dream home!, Flooring: Ceramic
Location
Province ON
County Prescott And Russell
Zoning Residential
Rooms
Family Room No
Basement Full, Unfinished
Interior
Interior Features Water Heater Owned
Cooling Central Air
Inclusions Stove, 2 Fridges, Compactor, Freezer, Microwave/Hood Fan, Dryer, Washer, Refrigerator, Dishwasher
Exterior
Parking Features Unknown
Garage Spaces 5.0
Pool None
Roof Type Asphalt Shingle
Total Parking Spaces 5
Building
Foundation Concrete
Others
Security Features Unknown
Pets Allowed Unknown
"My job is to find and attract mastery-based agents to the office, protect the culture, and make sure everyone is happy! "

