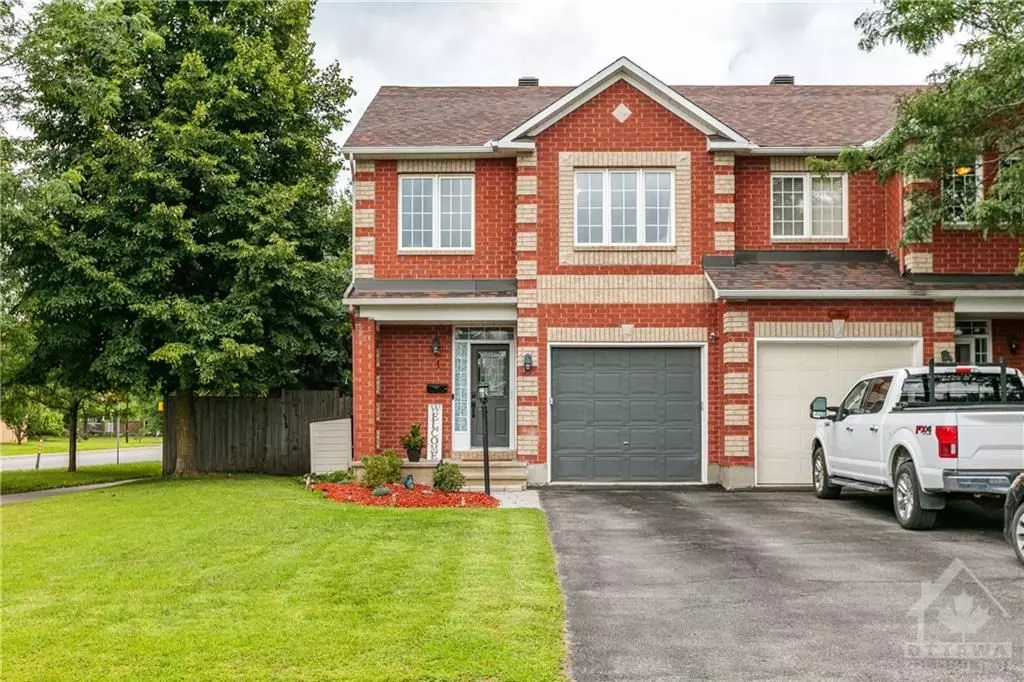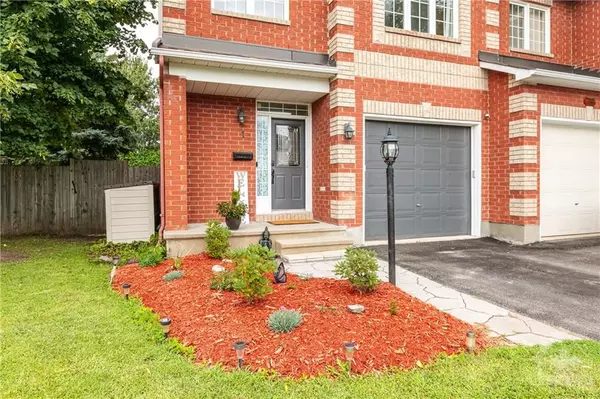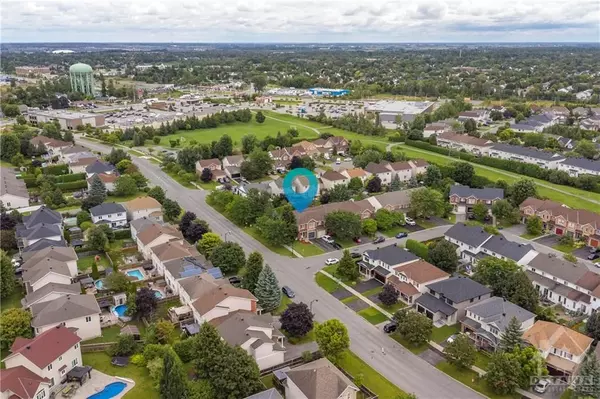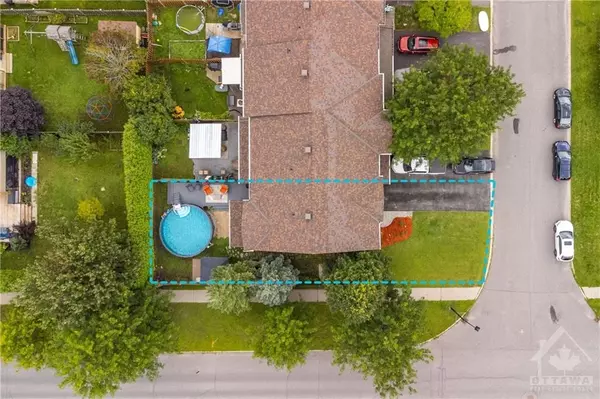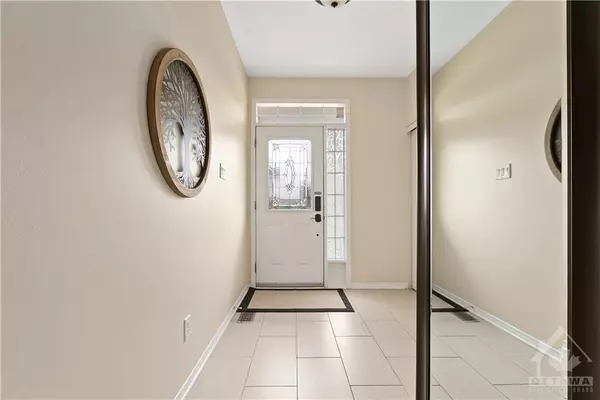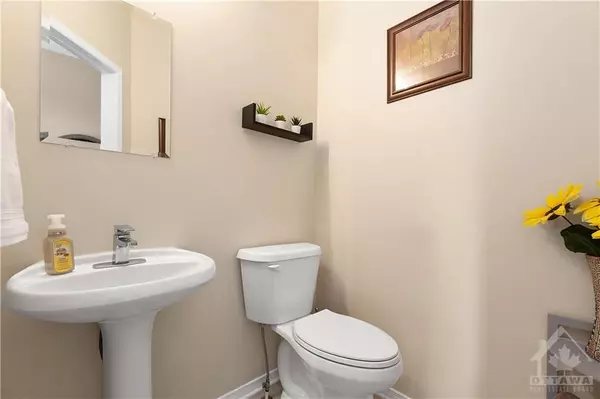3 Beds
3 Baths
3 Beds
3 Baths
Key Details
Property Type Townhouse
Sub Type Att/Row/Townhouse
Listing Status Active
Purchase Type For Sale
MLS Listing ID X9524112
Style 2-Storey
Bedrooms 3
Annual Tax Amount $3,838
Tax Year 2024
Property Description
Location
Province ON
County Ottawa
Zoning Residential
Rooms
Family Room Yes
Basement Full, Finished
Interior
Interior Features Unknown
Cooling Central Air
Fireplaces Number 1
Fireplaces Type Natural Gas
Inclusions Stove, Freezer, Microwave/Hood Fan, Dryer, Washer, Refrigerator, Dishwasher
Exterior
Exterior Feature Deck
Parking Features Unknown
Garage Spaces 3.0
Pool Above Ground
Roof Type Asphalt Shingle
Total Parking Spaces 3
Building
Foundation Concrete
Others
Security Features Unknown
Pets Allowed Unknown
"My job is to find and attract mastery-based agents to the office, protect the culture, and make sure everyone is happy! "

