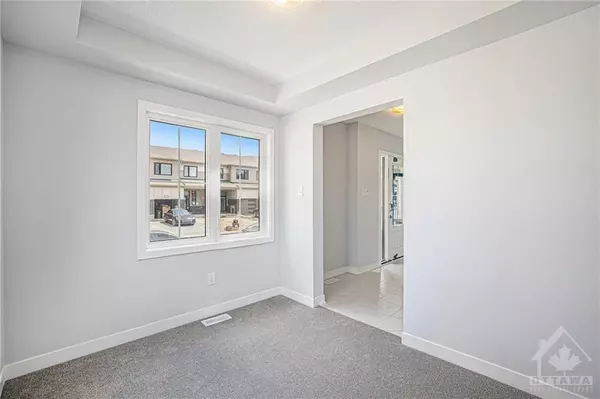REQUEST A TOUR If you would like to see this home without being there in person, select the "Virtual Tour" option and your agent will contact you to discuss available opportunities.
In-PersonVirtual Tour
$ 549,990
3 Beds
3 Baths
$ 549,990
3 Beds
3 Baths
Key Details
Property Type Townhouse
Sub Type Att/Row/Townhouse
Listing Status Active
Purchase Type For Rent
MLS Listing ID X9521764
Style 3-Storey
Bedrooms 3
Tax Year 2023
Property Description
Flooring: Tile, BRAND NEW CORNER unit in Richmond Meadows. This lovely 3 bed + den features 1836 sqft of living space. A charming front porch leads you to a large foyer w/ storage room, garage access & a cozy den, the perfect home office space. Modern kitchen with breakfast bar boasts quartz countertops and ample cabinet space. Kitchen overlooks the bright and sunny living room which leads to the balcony- a great layout for entertaining. The 3rd floor is where you will find your primary bedroom w/ a luxurious ensuite with glass shower and quartz counters & walk-in closet. Bedroom two features vaulted ceilings and is flooded with natural light. Bedroom three and additional full bath with quartz counters round out the third floor. This home is under construction. Photos provided are of a similar unit to showcase builder finishes., Flooring: Laminate, Flooring: Carpet Wall To Wall
Location
Province ON
County Ottawa
Zoning Residential
Rooms
Family Room Yes
Basement None, None
Interior
Interior Features Water Heater Owned
Cooling None
Inclusions Hood Fan
Exterior
Parking Features Inside Entry
Garage Spaces 2.0
Pool None
Roof Type Unknown
Total Parking Spaces 2
Building
Foundation Concrete
Others
Security Features Unknown
Pets Allowed Unknown
Listed by EXP REALTY
"My job is to find and attract mastery-based agents to the office, protect the culture, and make sure everyone is happy! "






