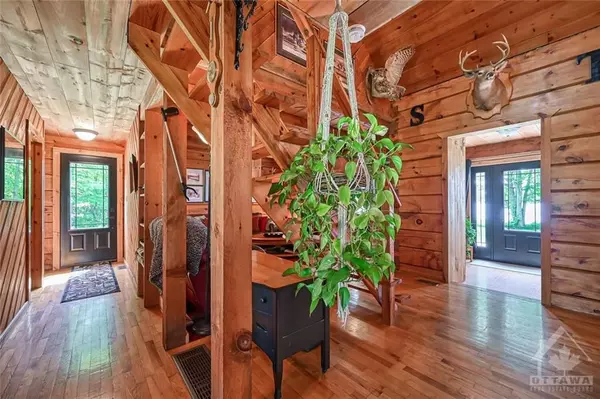
2 Beds
2 Baths
0.5 Acres Lot
2 Beds
2 Baths
0.5 Acres Lot
Key Details
Property Type Single Family Home
Sub Type Detached
Listing Status Active
Purchase Type For Sale
MLS Listing ID X9519635
Style 1 1/2 Storey
Bedrooms 2
Annual Tax Amount $5,068
Tax Year 2023
Lot Size 0.500 Acres
Property Description
Location
Province ON
County Leeds & Grenville
Zoning RES
Rooms
Family Room No
Basement Crawl Space, Unfinished
Interior
Interior Features Other
Cooling Central Air
Inclusions Stove, Microwave/Hood Fan, Dryer, Washer, Refrigerator, Dishwasher
Exterior
Garage Unknown
Garage Spaces 8.0
Pool None
Waterfront Description River Front,Other
Roof Type Metal
Parking Type Detached
Total Parking Spaces 8
Building
Foundation Block, Slab
Others
Security Features Unknown
Pets Description Unknown

"My job is to find and attract mastery-based agents to the office, protect the culture, and make sure everyone is happy! "






