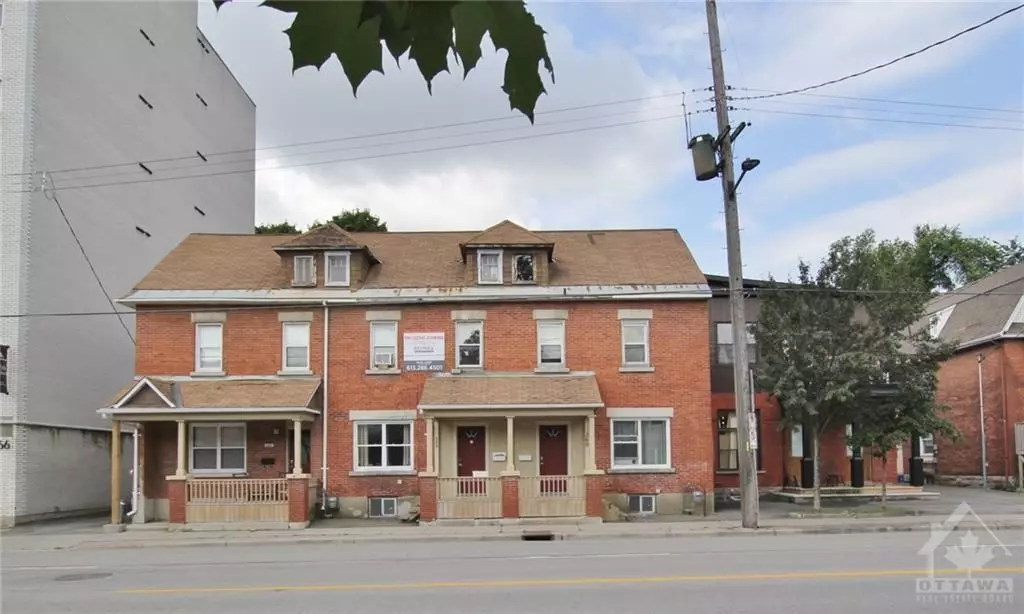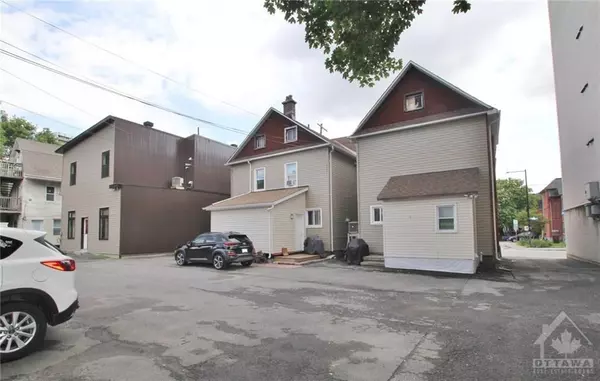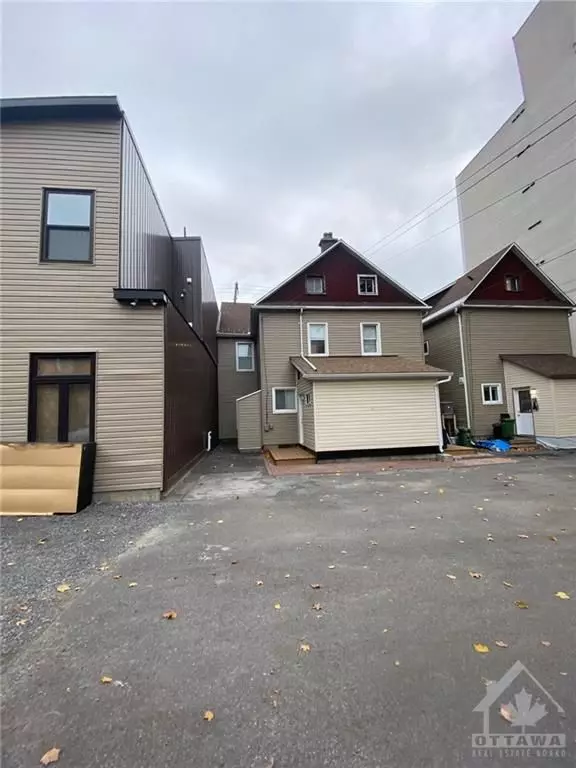REQUEST A TOUR If you would like to see this home without being there in person, select the "Virtual Tour" option and your agent will contact you to discuss available opportunities.
In-PersonVirtual Tour
$ 2,449,000
Est. payment | /mo
$ 2,449,000
Est. payment | /mo
Key Details
Property Type Multi-Family
Sub Type Triplex
Listing Status Active
Purchase Type For Sale
MLS Listing ID X9521568
Style Unknown
Annual Tax Amount $10,815
Tax Year 2024
Property Description
Flooring: Tile, Excellent Income producing Investment property features 3 large attached 4-bedroom Townhomes & 10 outdoor parking spots - Great Development Potential - Zoned TM [2214] with multi-use zoning opportunities - Gross Income of approx. $120,072 - Great possibility of building expansion as townhomes are situated very close to the frontage line which could potentially increase income and potentially pay down mortgage very quickly with right expansion project - All 3 townhomes include good tenants, 4-Bedrooms & 2 Full bathrooms and have undergone extensive renovations. Each Townhome has it's own furnace, laundry, hydro meter & water meter resulting in tenants paying for all utilities resulting in a very strong Net Income of approx. $97,900 not including Mortgage costs. Located in one of the Main Corridors to the exciting Future Development of LeBreton Flats - walking distance to LRT Stations & minutes to Downtown/both Main Universities & many of the National Capitals major tourists attractions., Flooring: Hardwood, Flooring: Other (See Remarks)
Location
Province ON
County Ottawa
Community 4204 - West Centre Town
Area Ottawa
Region 4204 - West Centre Town
City Region 4204 - West Centre Town
Rooms
Family Room No
Basement Full, Unfinished
Interior
Interior Features Unknown
Cooling Other
Heat Source Gas
Exterior
Parking Features Unknown
Pool None
Roof Type Unknown
Lot Depth 99.0
Total Parking Spaces 10
Building
Story 2
Unit Features Public Transit,Park
Others
Security Features Unknown
Listed by RE/MAX HALLMARK REALTY GROUP
"My job is to find and attract mastery-based agents to the office, protect the culture, and make sure everyone is happy! "






