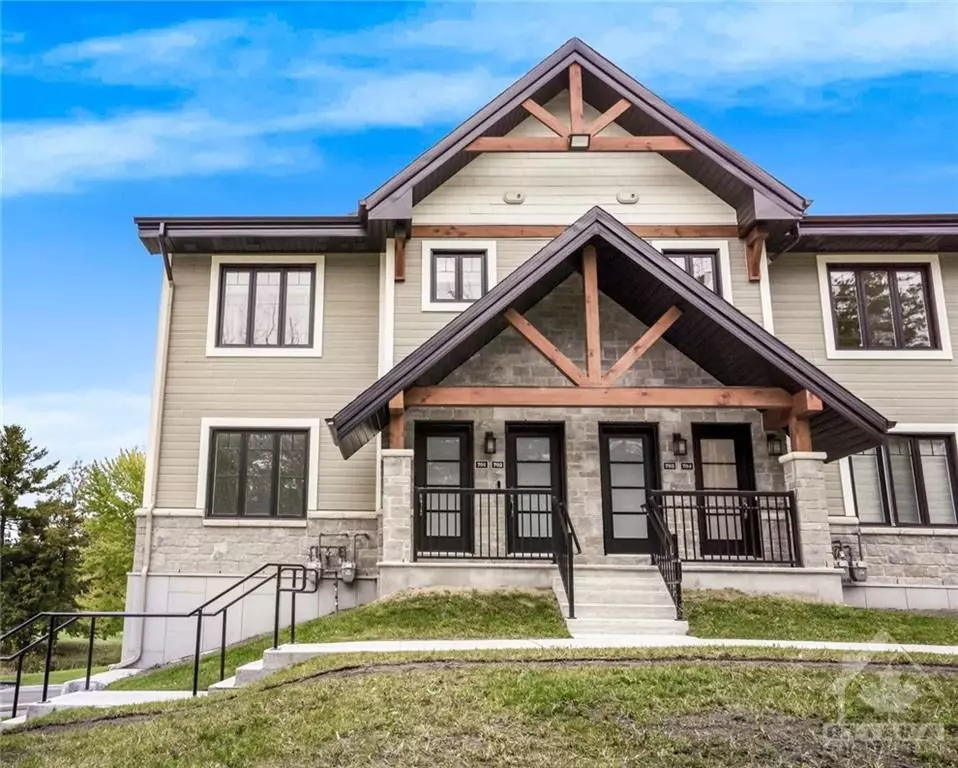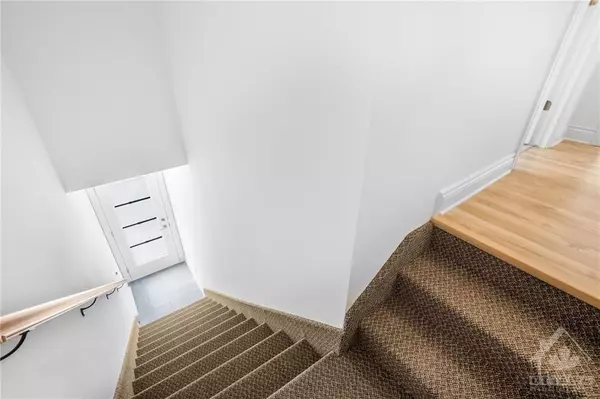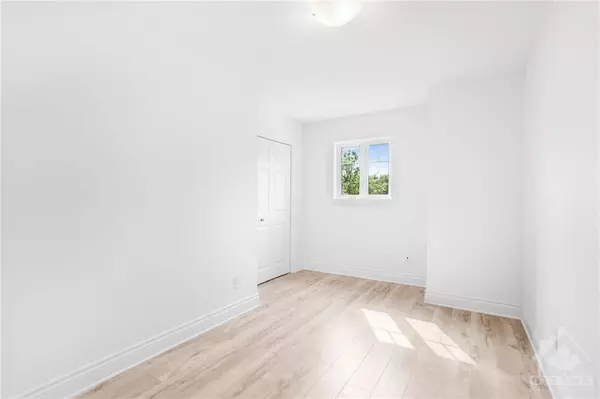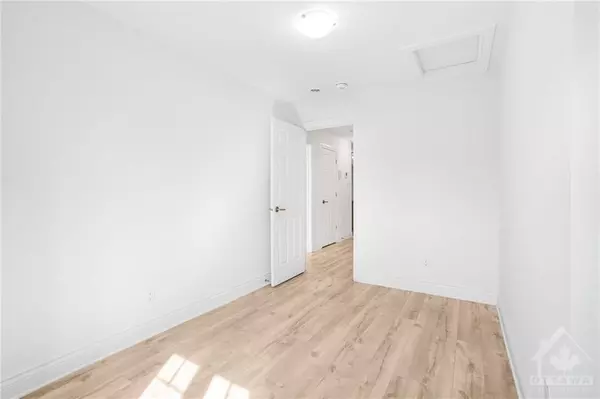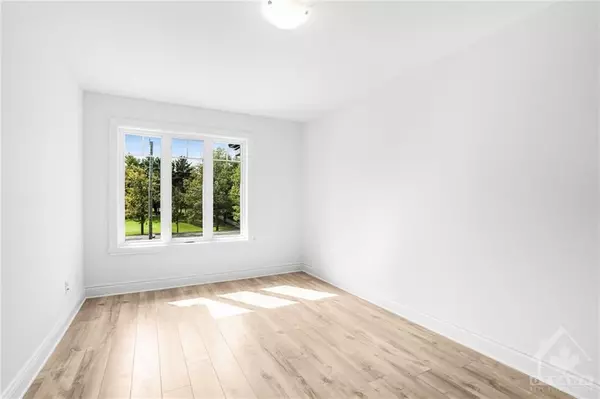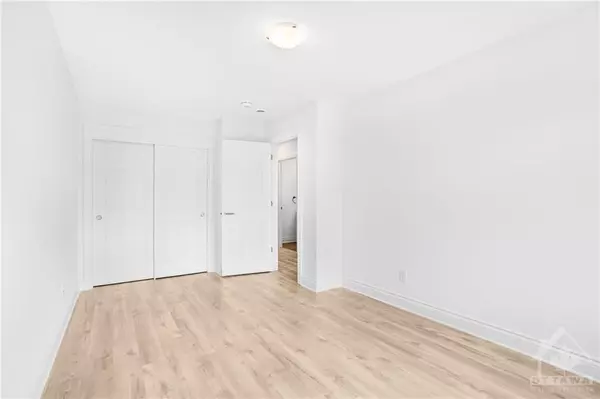REQUEST A TOUR If you would like to see this home without being there in person, select the "Virtual Tour" option and your agent will contact you to discuss available opportunities.
In-PersonVirtual Tour
$ 489,900
2 Beds
2 Baths
$ 489,900
2 Beds
2 Baths
Key Details
Property Type Condo
Sub Type Condo Apartment
Listing Status Active
Purchase Type For Rent
MLS Listing ID X9521429
Style Apartment
Bedrooms 2
HOA Fees $300
Tax Year 2024
Property Description
TO BE BUILT. Nestled on the prestigious Rockland Golf Course, Domaine du Golf offers breathtaking views. Entirely built with concrete assuring soundproofing throughout, efficient radiant floors heating - these open concept floorplans will amaze you. This upper middle unit is a Birdie model and comes with quartz counter tops in the kitchen, microwave hood fan, 2 bedrooms, 1 bath (option to add a second full or partial bath). It awaits your personal touch on finishes, colour choices and features convenient in-suite laundry. Enjoy your morning coffee on the three-season balcony(20'0"x7'0") with retractable panoramic windows while watching nature. No need to worry about cleaning your car off from snow when it's parked in the heated underground parking. Each unit comes with a storage locker on the balcony(2'6"x7'0") and one in the garage (7' x 11'). Photos are of another unit that is the same model., Flooring: Tile, Flooring: Laminate
Location
Province ON
County Prescott And Russell
Zoning Residential
Rooms
Family Room No
Basement None, None
Interior
Interior Features Unknown
Cooling Wall Unit(s)
Inclusions Microwave/Hood Fan
Laundry Ensuite
Exterior
Parking Features Underground
Garage Spaces 1.0
Pool None
Amenities Available Visitor Parking
Roof Type Asphalt Shingle
Total Parking Spaces 1
Building
Foundation Concrete
Others
Security Features Unknown
Pets Allowed Restricted
Listed by RE/MAX DELTA REALTY TEAM
"My job is to find and attract mastery-based agents to the office, protect the culture, and make sure everyone is happy! "

