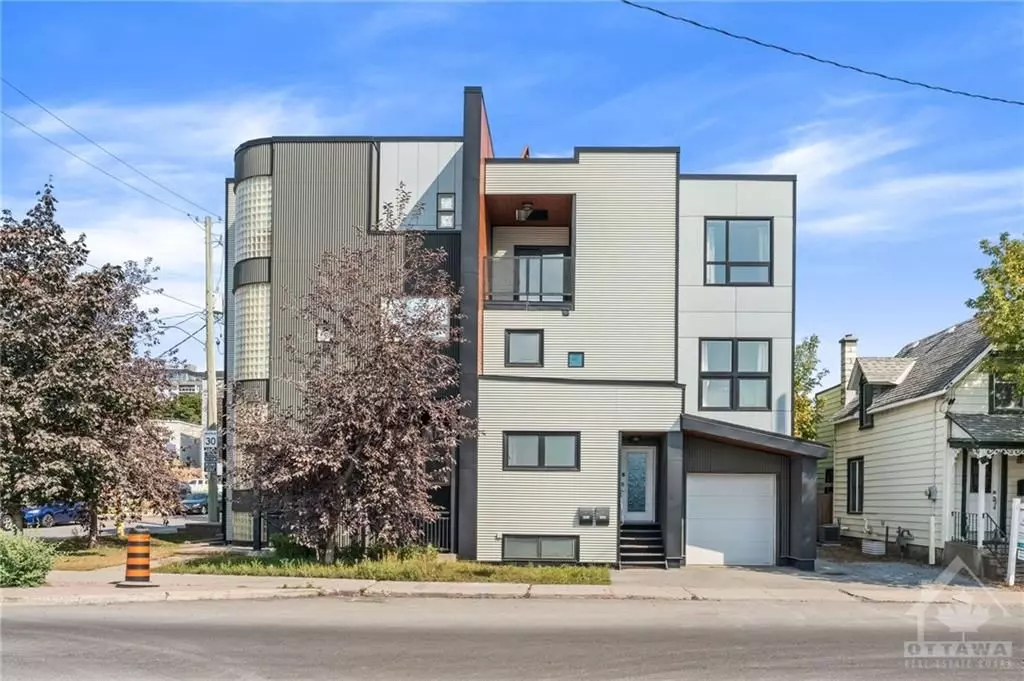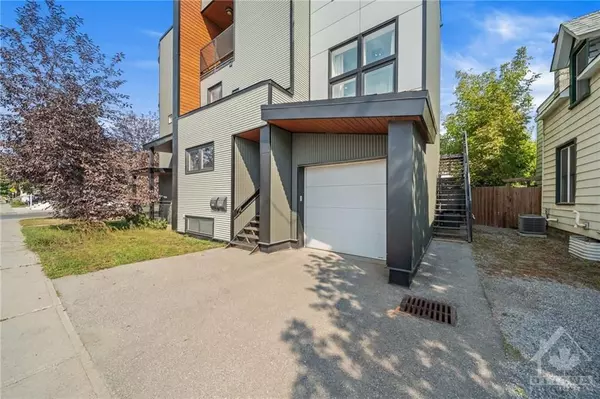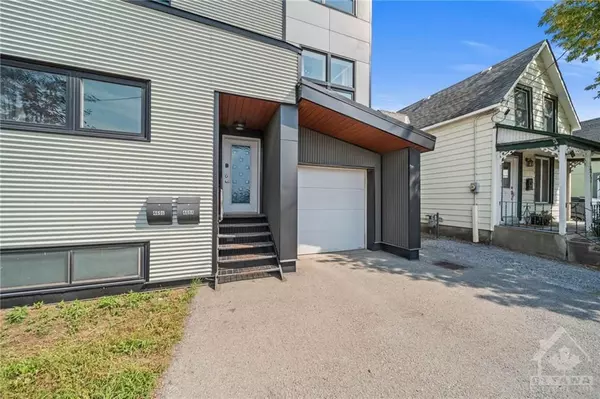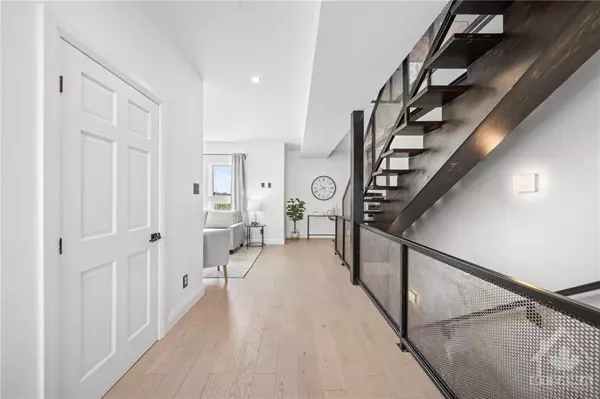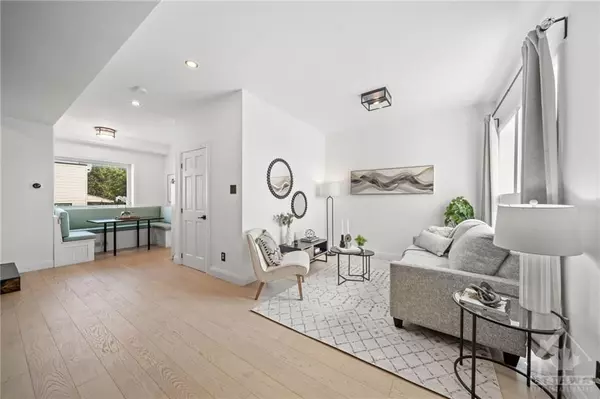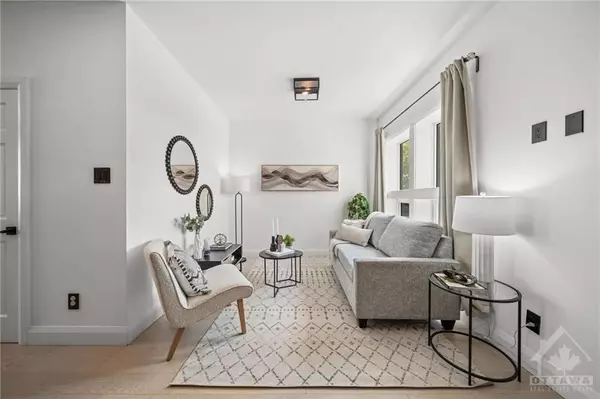REQUEST A TOUR If you would like to see this home without being there in person, select the "Virtual Tour" option and your agent will contact you to discuss available opportunities.
In-PersonVirtual Tour
$ 989,000
Est. payment | /mo
$ 989,000
Est. payment | /mo
Key Details
Property Type Multi-Family
Sub Type Duplex
Listing Status Active
Purchase Type For Sale
MLS Listing ID X9521339
Style Unknown
Annual Tax Amount $8,747
Tax Year 2024
Property Description
RARE OPPORTUNITY! Modern downtown living with INCOME POTENTIAL! This eco friendly 4 level DUPLEX offers TWO income suites, multigenerational living or Airbnb & owner occupancy. With thoughtful design throughout, this home is flooded with natural light & features two outdoor living spaces. The MAIN UNIT boasts 2 beds + loft/ 1 bath. 2020 renos include wide plank oak hardwood, floating wood & steel staircase, built-in dining nook & new A/C. Access the balcony directly from the primary or loft. The 2-storey SECOND UNIT is fully furnished & move-in ready with 1 bed/1 bath, NEW vinyl floors, radiant floor heating, balcony & separate entrance—ideal for Airbnb or rental use. The exterior has been overhauled with durable, low-maintenance materials such as ICF, corrugated steel, wood grain metal siding & hardy panels. The attached single-car garage provides convenient parking with interior access. Unbeatable location, short walk to Dows Lake & Preston St, HWY access, LRT & more. A MUST SEE!, Flooring: Tile, Flooring: Vinyl, Flooring: Hardwood
Location
Province ON
County Ottawa
Zoning Residential Mixed
Rooms
Family Room No
Basement Full, Finished
Interior
Interior Features Water Heater Owned, Other
Cooling Central Air
Exterior
Parking Features Inside Entry
Garage Spaces 2.0
Pool None
Roof Type Unknown
Total Parking Spaces 2
Building
Foundation Concrete
Others
Security Features Unknown
Pets Allowed Unknown
Listed by ROYAL LEPAGE TEAM REALTY ADAM MILLS
"My job is to find and attract mastery-based agents to the office, protect the culture, and make sure everyone is happy! "

