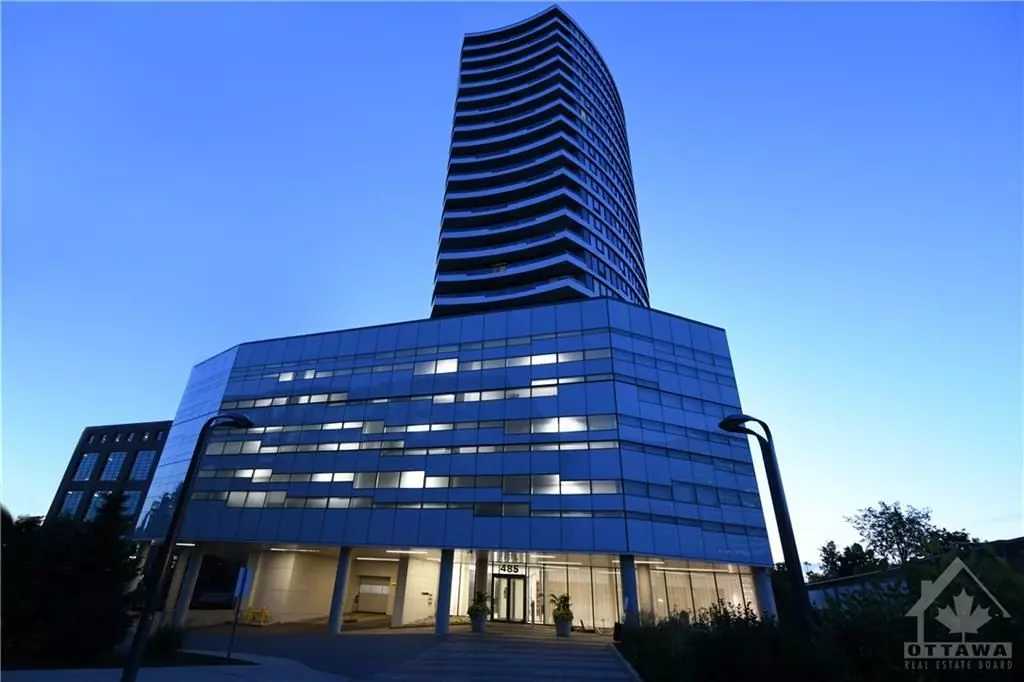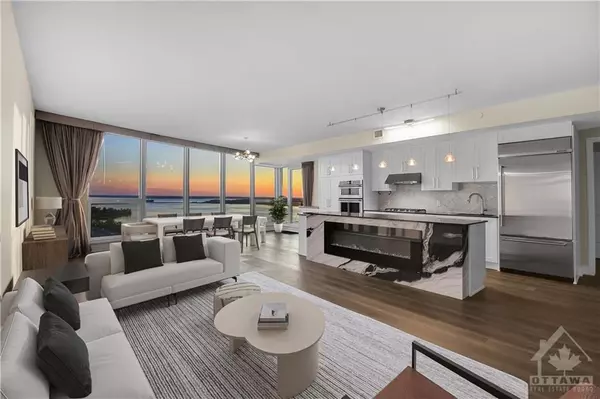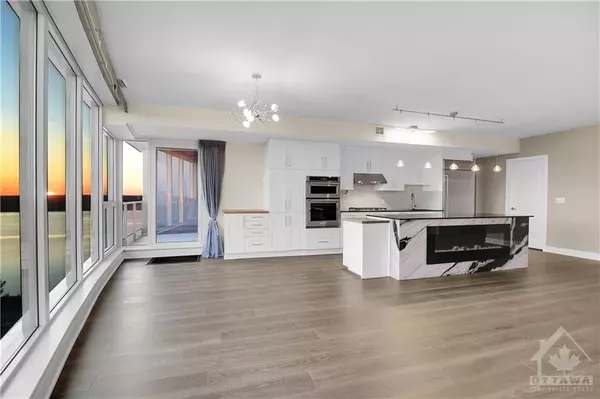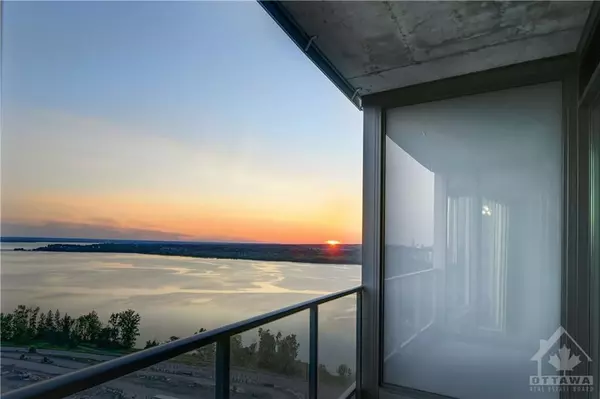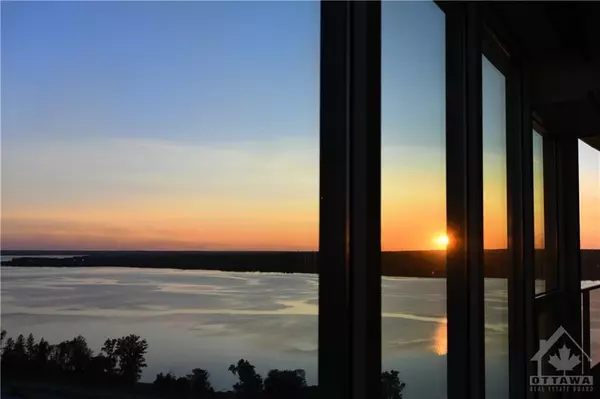3 Beds
3 Baths
3 Beds
3 Baths
Key Details
Property Type Condo
Sub Type Condo Apartment
Listing Status Active
Purchase Type For Sale
Approx. Sqft 2000-2249
Subdivision 5102 - Westboro West
MLS Listing ID X9522284
Style Apartment
Bedrooms 3
HOA Fees $1,635
Annual Tax Amount $15,299
Tax Year 2024
Property Sub-Type Condo Apartment
Property Description
Location
Province ON
County Ottawa
Community 5102 - Westboro West
Area Ottawa
Zoning TM[157] F(2.3) S149
Rooms
Family Room Yes
Basement None, None
Kitchen 1
Separate Den/Office 1
Interior
Interior Features Primary Bedroom - Main Floor
Cooling Central Air
Fireplaces Number 1
Fireplaces Type Electric
Inclusions Cooktop, Oven, Microwave, Wine Fridge, Dryer, Washer, Refrigerator, Dishwasher, Hood Fan
Laundry Ensuite
Exterior
Parking Features Underground
Garage Spaces 2.0
Amenities Available Party Room/Meeting Room, Rooftop Deck/Garden, Concierge, BBQs Allowed, Gym
Roof Type Unknown
Exposure South West
Total Parking Spaces 2
Building
Foundation Concrete
Locker Owned
Others
Pets Allowed Restricted
"My job is to find and attract mastery-based agents to the office, protect the culture, and make sure everyone is happy! "

