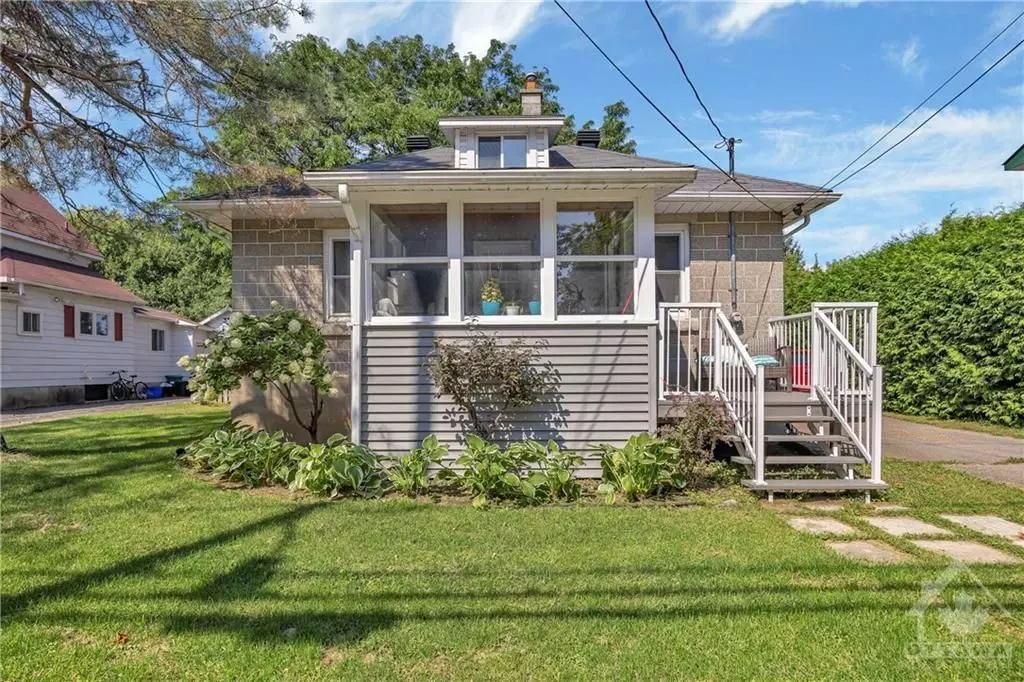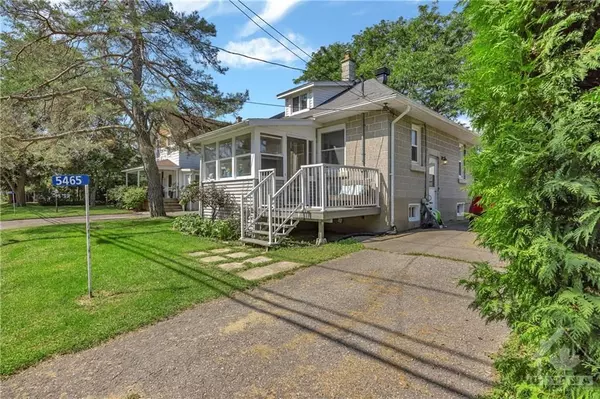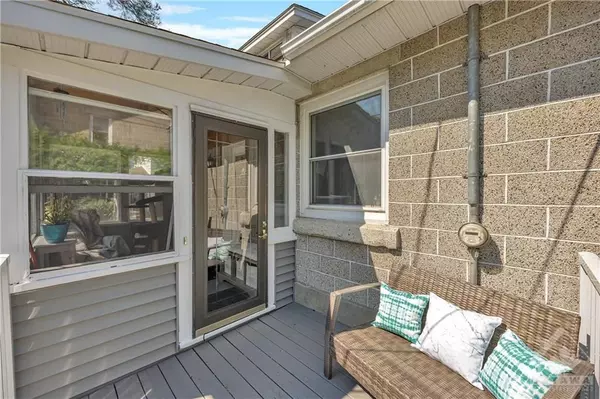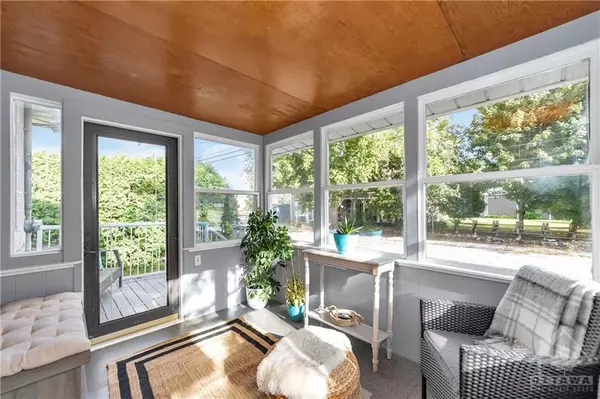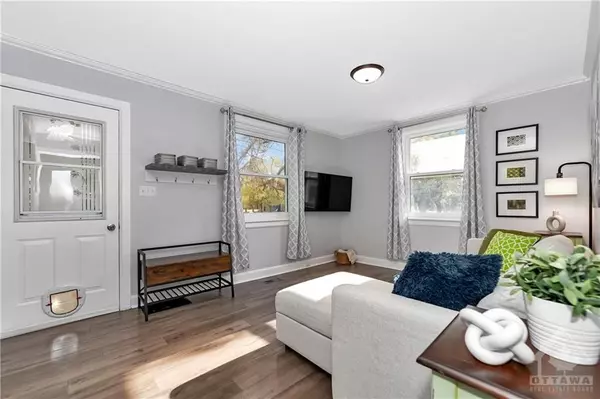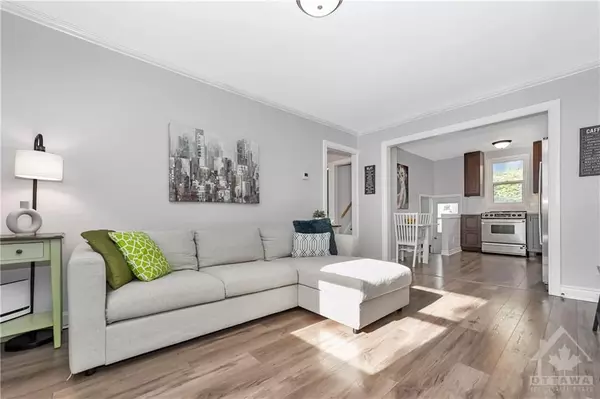REQUEST A TOUR If you would like to see this home without being there in person, select the "Virtual Tour" option and your agent will contact you to discuss available opportunities.
In-PersonVirtual Tour
$ 519,900
Est. payment | /mo
3 Beds
1 Bath
$ 519,900
Est. payment | /mo
3 Beds
1 Bath
Key Details
Property Type Single Family Home
Sub Type Detached
Listing Status Active
Purchase Type For Sale
MLS Listing ID X9522339
Style 1 1/2 Storey
Bedrooms 3
Annual Tax Amount $2,512
Tax Year 2024
Property Description
Flooring: Vinyl, Beautifully renovated one and a half storey, single family home in the quaint neighbourhood of Osgoode - situated close to playgrounds, school, the Osgoode Village Park with an arena, tennis court, baseball diamond, and basketball court. Enjoy having the Osgoode Link Pathway linking you to over 100kms of trails and pathways bringing you through Manotick and into Ottawa. This oversized lot gives you a large backyard with plenty of green space, deck and gazebo to enjoy the summer sun, and lots of hedges and trees for privacy. A screened-in front porch welcomes you home and is the perfect spot to sip your morning coffee. An open concept main living area comes complete with quality vinyl plank flooring throughout, crown moulding, and a completely renovated kitchen in 2020 giving you the perfect space for cooking with the quartz counters, upgraded cabinetry, and newer S/S appliances including a gas stove. Enjoy the upstairs master retreat featuring vinyl plank flooring throughout and a WIC., Flooring: Laminate
Location
Province ON
County Ottawa
Zoning Residential
Rooms
Family Room No
Basement Full, Partially Finished
Interior
Interior Features Water Heater Owned
Cooling Central Air
Inclusions Stove, Microwave, Dryer, Washer, Refrigerator, Dishwasher
Exterior
Exterior Feature Deck
Parking Features Unknown
Garage Spaces 3.0
Pool None
Roof Type Asphalt Shingle
Total Parking Spaces 3
Building
Foundation Block
Others
Security Features Unknown
Pets Allowed Unknown
Listed by RE/MAX DELTA REALTY TEAM
"My job is to find and attract mastery-based agents to the office, protect the culture, and make sure everyone is happy! "

