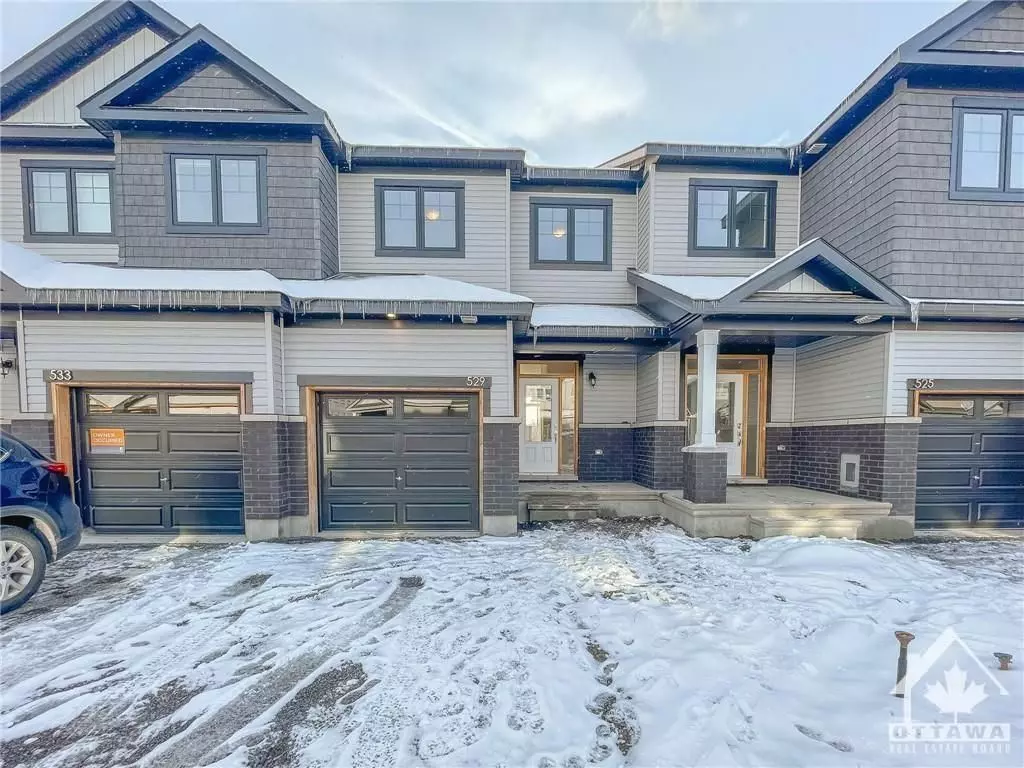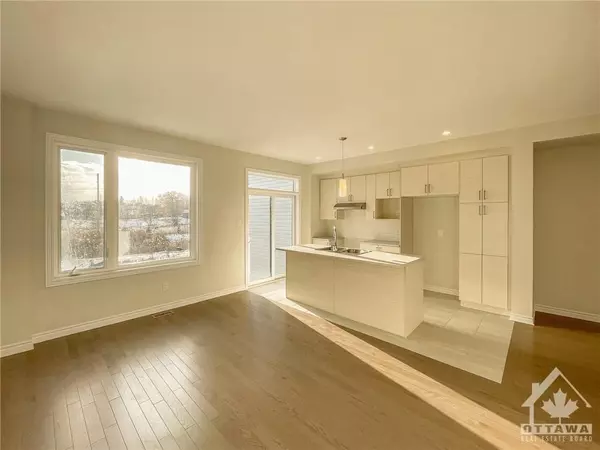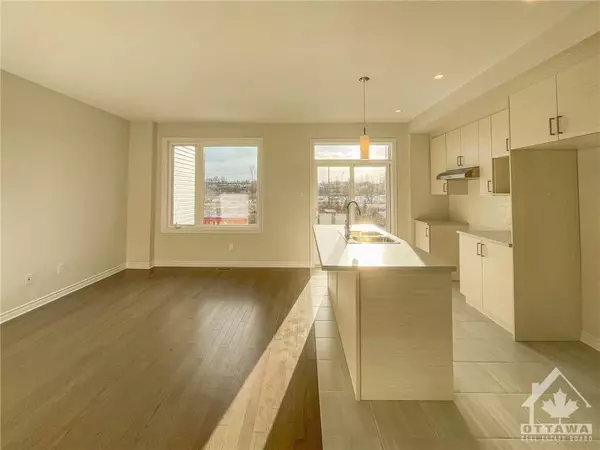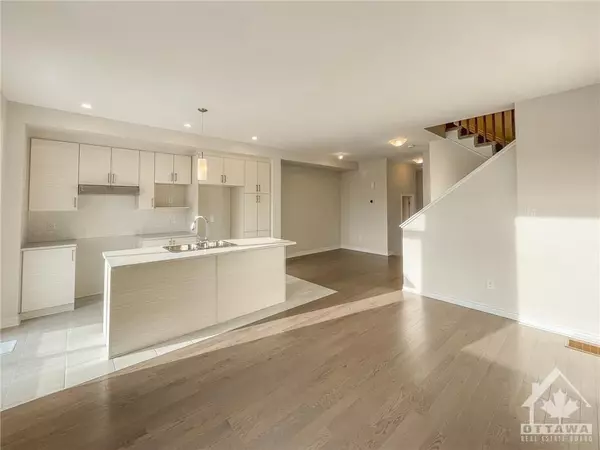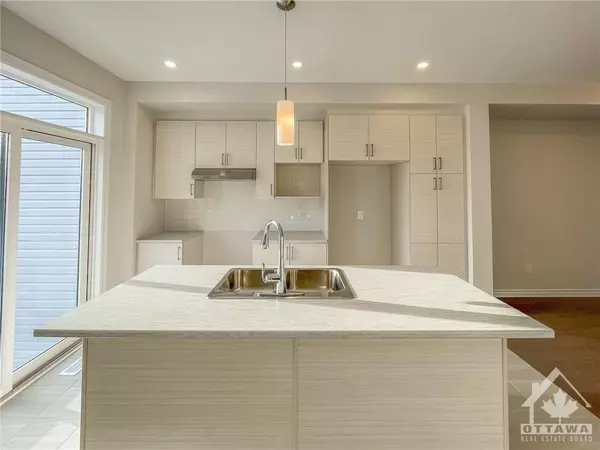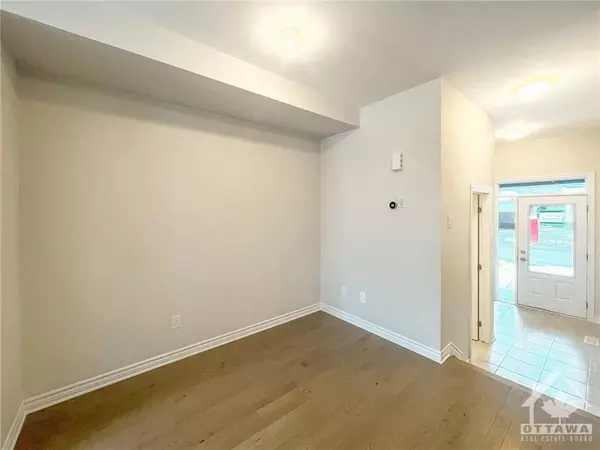REQUEST A TOUR If you would like to see this home without being there in person, select the "Virtual Tour" option and your agent will contact you to discuss available opportunities.
In-PersonVirtual Tour
$ 544,800
Est. payment | /mo
3 Beds
3 Baths
$ 544,800
Est. payment | /mo
3 Beds
3 Baths
Key Details
Property Type Townhouse
Sub Type Att/Row/Townhouse
Listing Status Active
Purchase Type For Sale
MLS Listing ID X9523589
Style 2-Storey
Bedrooms 3
Annual Tax Amount $4,111
Tax Year 2024
Property Description
Flooring: Hardwood, Flooring: Ceramic, Flooring: Carpet Wall To Wall, Discover this renowned EQ Homes property featuring a fully finished walkout basement and a southwest-facing backyard. Enjoy privacy and scenic pond views with no rear neighbors. $20,000 premium lot with a rare 126-foot depth in the community. This bright and spacious 3-bedroom, 2.5-bathroom home offers 1,583 square feet of living space. The open-concept main floor is bathed in natural light and showcases high-end stainless steel appliances in the kitchen, along with hardwood flooring throughout. The second floor features a master bedroom with a walk-in closet and a 3-piece ensuite bath, plus two additional generously sized bedrooms and a full 3-piece bath with a tub. The builder-finished basement includes a large family rec room, perfect for entertaining and storage. Conveniently located near a golf club, shopping, Hwy 17, and the Ottawa River.
Location
Province ON
County Prescott And Russell
Zoning R3-22
Rooms
Family Room No
Basement Full, Finished
Interior
Interior Features Air Exchanger
Cooling Central Air
Inclusions Stove, Microwave, Dryer, Washer, Refrigerator, Dishwasher, Hood Fan
Exterior
Parking Features Unknown
Garage Spaces 3.0
Pool None
Roof Type Unknown
Total Parking Spaces 3
Building
Foundation Concrete
Others
Security Features Unknown
Pets Allowed Unknown
Listed by KELLER WILLIAMS INTEGRITY REALTY
"My job is to find and attract mastery-based agents to the office, protect the culture, and make sure everyone is happy! "

