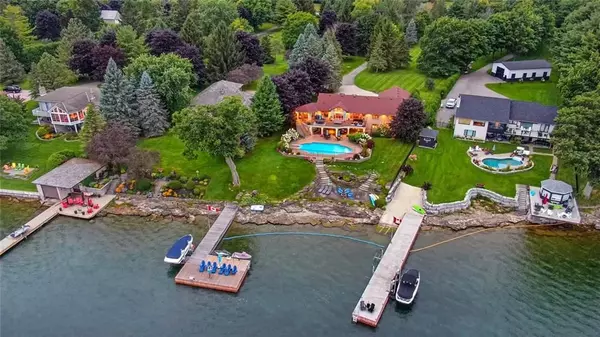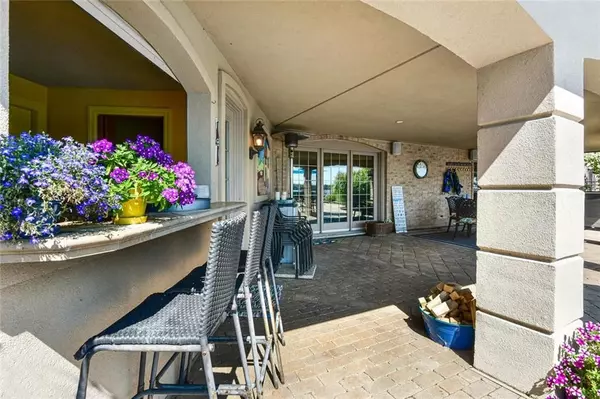
5 Beds
4 Baths
5 Beds
4 Baths
Key Details
Property Type Single Family Home
Sub Type Detached
Listing Status Active
Purchase Type For Sale
MLS Listing ID X9524357
Style Bungalow
Bedrooms 5
Annual Tax Amount $10,843
Tax Year 2024
Property Description
Location
Province ON
County Leeds & Grenville
Zoning Waterfront
Rooms
Family Room Yes
Basement Full, Finished
Interior
Interior Features Water Heater Owned, Water Treatment
Cooling Central Air
Fireplaces Number 1
Fireplaces Type Natural Gas
Inclusions Stove, 2 Fridges, Intercom, Built/In Oven, Microwave, Wine Fridge, Dryer, Washer, Dishwasher
Exterior
Exterior Feature Hot Tub, Deck
Garage Unknown
Garage Spaces 10.0
Pool Inground
Waterfront Description River Front
View River
Roof Type Asphalt Shingle
Parking Type Other
Total Parking Spaces 10
Building
Foundation Concrete
Others
Security Features Unknown
Pets Description Unknown

"My job is to find and attract mastery-based agents to the office, protect the culture, and make sure everyone is happy! "






