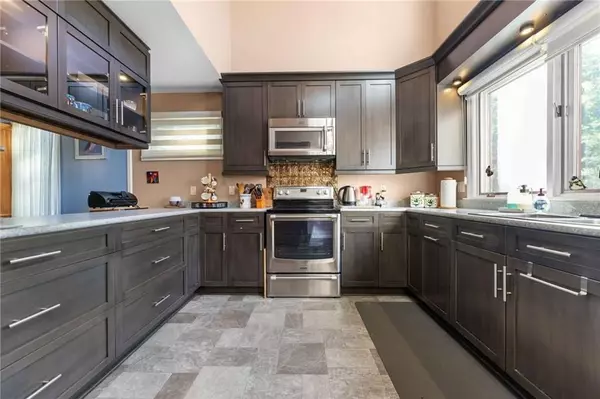
5 Beds
3 Baths
0.5 Acres Lot
5 Beds
3 Baths
0.5 Acres Lot
Key Details
Property Type Single Family Home
Sub Type Detached
Listing Status Active
Purchase Type For Sale
MLS Listing ID X9524394
Style 2-Storey
Bedrooms 5
Annual Tax Amount $7,004
Tax Year 2024
Lot Size 0.500 Acres
Property Description
Location
Province ON
County Renfrew
Zoning Residential 1
Rooms
Family Room No
Basement Full, Finished
Separate Den/Office 2
Interior
Interior Features Unknown
Cooling Central Air
Fireplaces Number 2
Fireplaces Type Wood
Inclusions Stove, Microwave/Hood Fan, Dryer, Washer, Refrigerator, Dishwasher
Exterior
Exterior Feature Deck
Garage Unknown
Garage Spaces 8.0
Pool None
Waterfront Description Boathouse
Roof Type Asphalt Shingle
Parking Type Detached
Total Parking Spaces 8
Building
Foundation Block
Others
Security Features Unknown
Pets Description Unknown

"My job is to find and attract mastery-based agents to the office, protect the culture, and make sure everyone is happy! "






