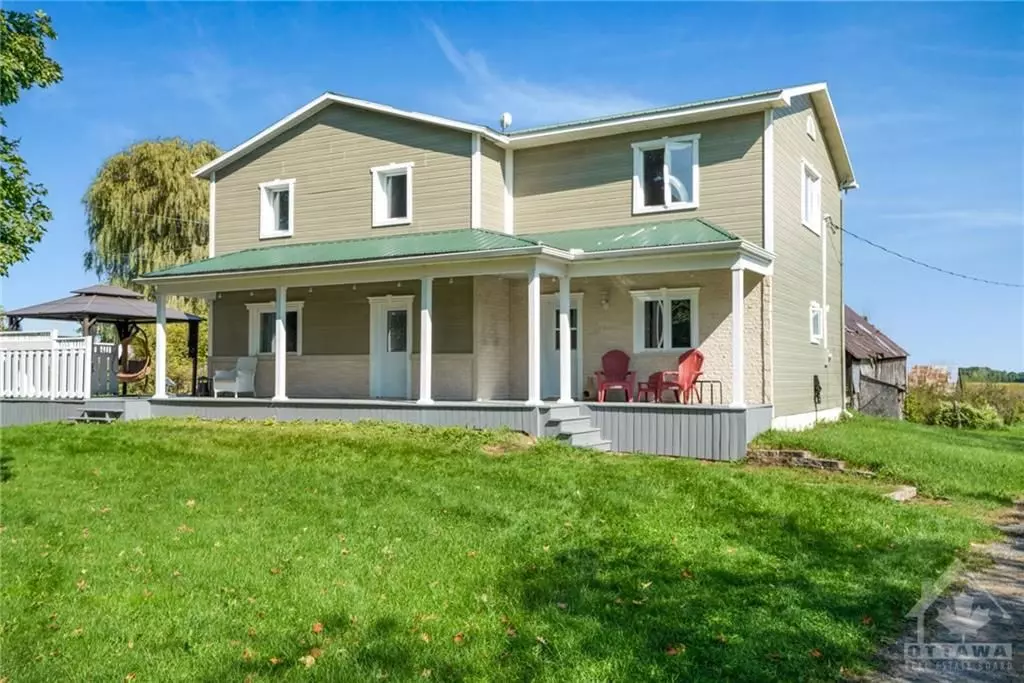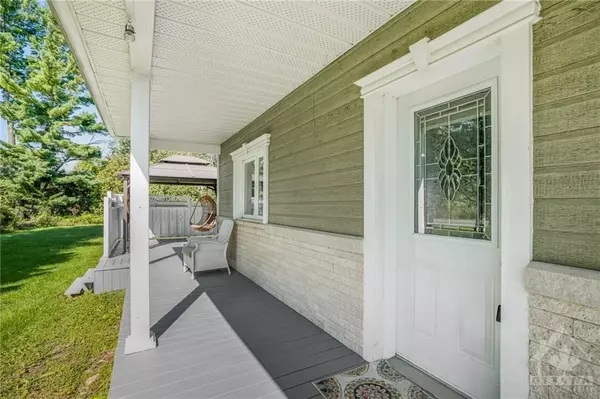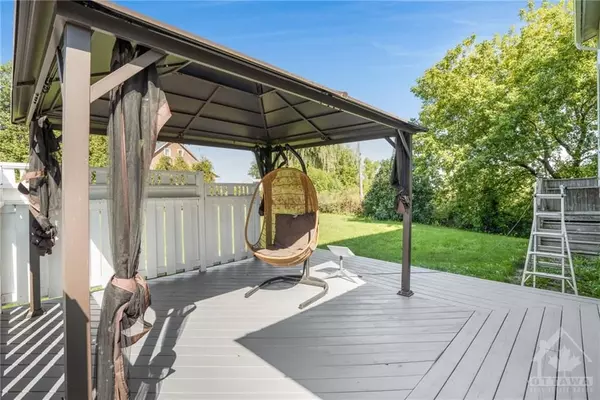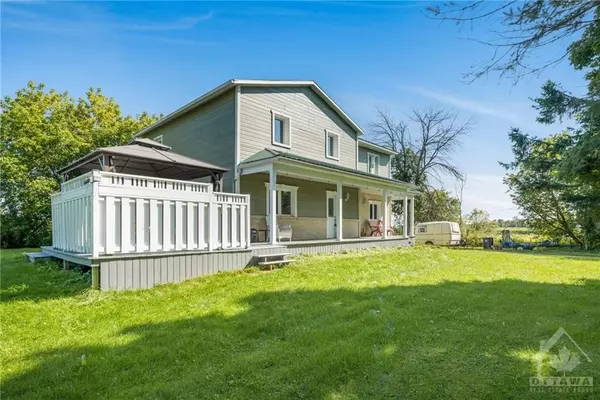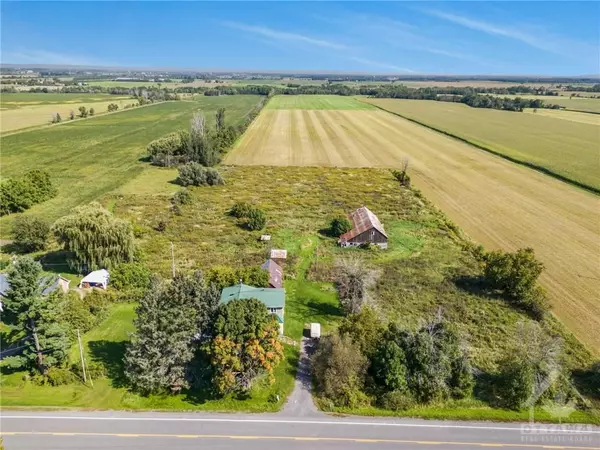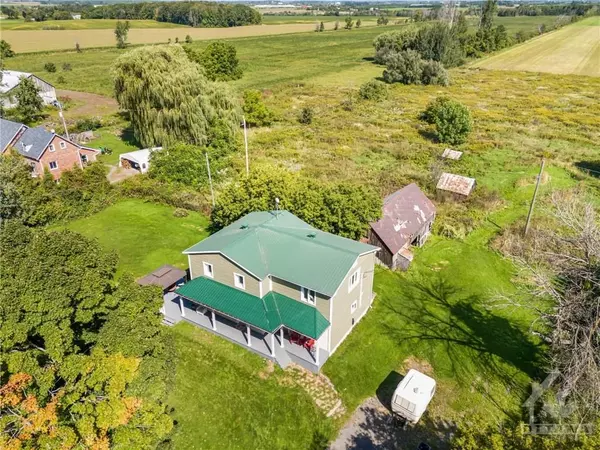REQUEST A TOUR If you would like to see this home without being there in person, select the "Virtual Tour" option and your agent will contact you to discuss available opportunities.
In-PersonVirtual Tour
$ 484,900
Est. payment | /mo
5 Beds
2 Baths
2 Acres Lot
$ 484,900
Est. payment | /mo
5 Beds
2 Baths
2 Acres Lot
Key Details
Property Type Single Family Home
Sub Type Detached
Listing Status Active
Purchase Type For Sale
MLS Listing ID X9522728
Style 2-Storey
Bedrooms 5
Annual Tax Amount $2,089
Tax Year 2024
Lot Size 2.000 Acres
Property Description
Flooring: Tile, Discover the timeless appeal of this beautifully maintained century home, nestled on 5 acres of peaceful rural land. Full of character and charm, this property offers 5 spacious bedrooms with a dedicated space for a home office, providing room for every need. The updated kitchen features ample painted oak cabinets, blending practicality with classic style. The upper level houses the serene primary suite, complete with a walk-in closet and convenient access to the main bathroom. The exterior has been completely redone, preserving the home's traditional beauty while ensuring modern reliability. Located in the quaint village of Ste-Anne-De-Prescott, near the Quebec border, this home offers the perfect blend of rural tranquility and historic charm. Experience country bliss at its finest—this property invites you to unwind, explore, and make it your own. Come see for yourself why this charming country home could be your next peaceful retreat., Flooring: Hardwood
Location
Province ON
County Prescott And Russell
Zoning A-1 Farm w/Residence
Rooms
Family Room No
Basement Unfinished
Interior
Interior Features Unknown
Cooling None
Inclusions Stove, Dryer, Washer, Refrigerator, Dishwasher
Exterior
Parking Features Unknown
Garage Spaces 8.0
Pool None
Roof Type Metal
Total Parking Spaces 8
Building
Foundation Concrete, Stone
Others
Security Features Unknown
Pets Allowed Unknown
Listed by EXP REALTY
"My job is to find and attract mastery-based agents to the office, protect the culture, and make sure everyone is happy! "

