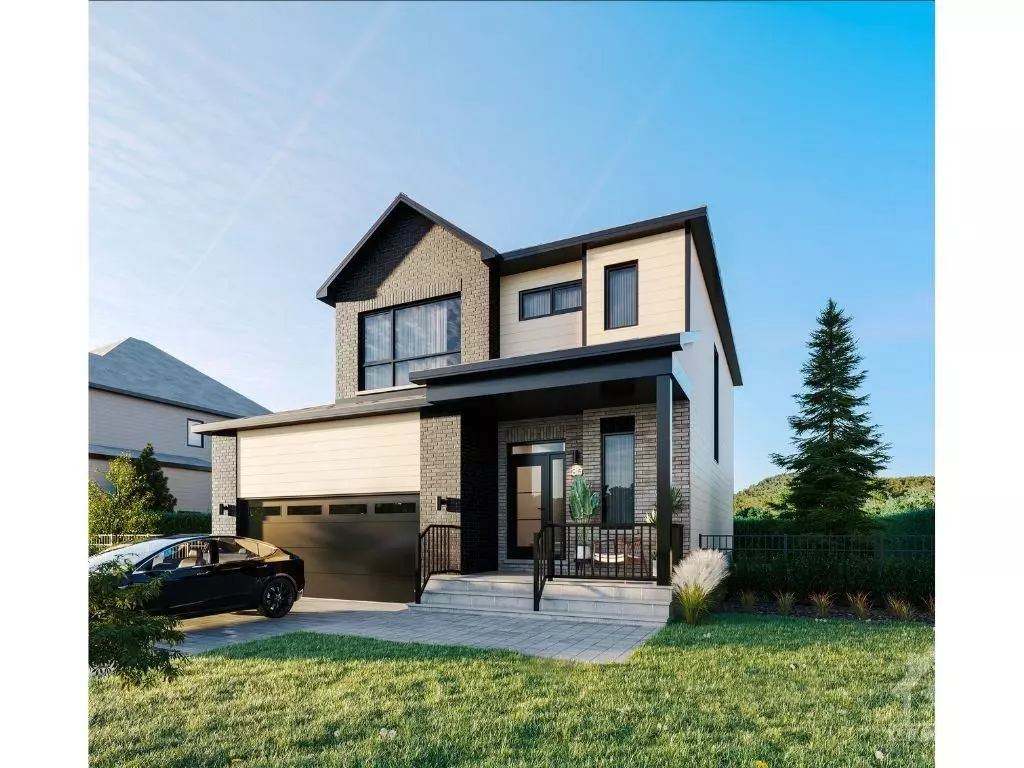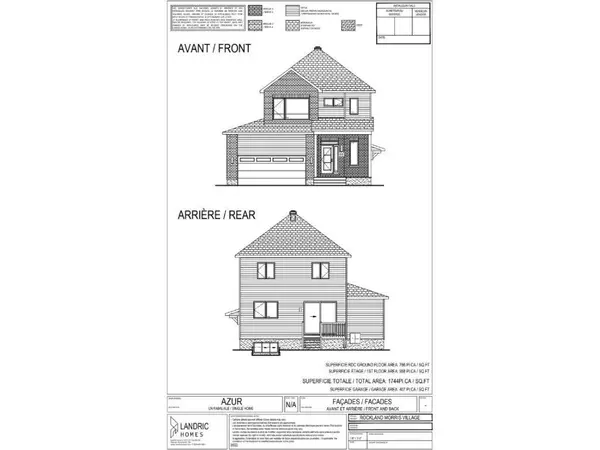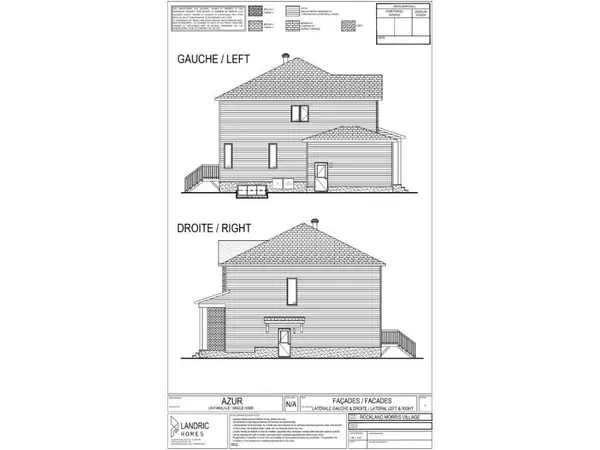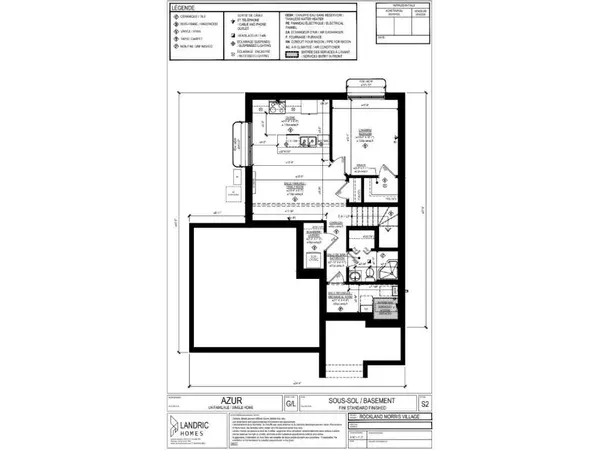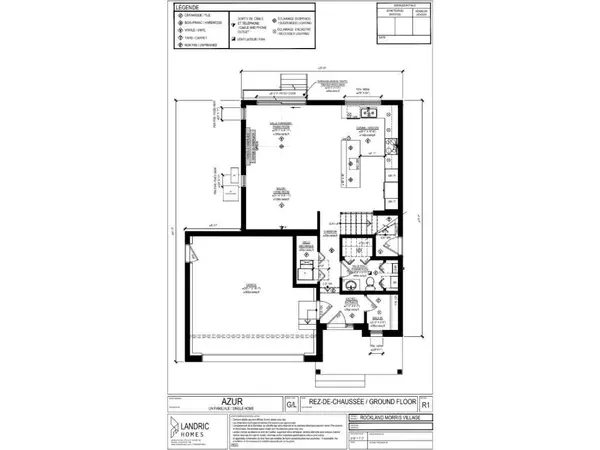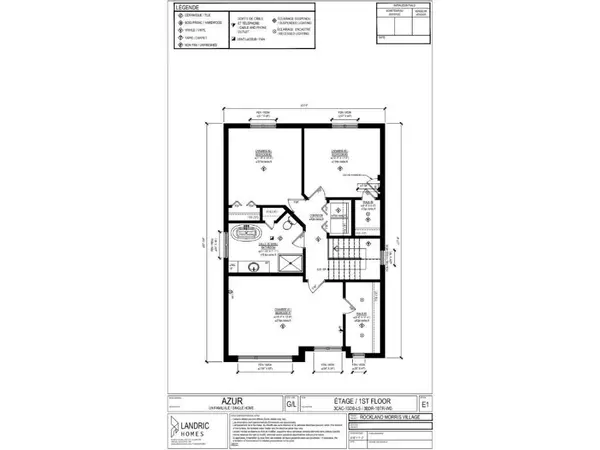3 Beds
3 Baths
3 Beds
3 Baths
Key Details
Property Type Single Family Home
Sub Type Detached
Listing Status Active
Purchase Type For Sale
Approx. Sqft 1500-2000
MLS Listing ID X9520341
Style 2-Storey
Bedrooms 3
Tax Year 2024
Property Description
Location
Province ON
County Prescott And Russell
Community 607 - Clarence/Rockland Twp
Area Prescott And Russell
Region 607 - Clarence/Rockland Twp
City Region 607 - Clarence/Rockland Twp
Rooms
Family Room Yes
Basement Full, Finished
Kitchen 2
Separate Den/Office 1
Interior
Interior Features Unknown
Cooling None
Fireplace No
Heat Source Gas
Exterior
Parking Features Private, Private Double
Garage Spaces 4.0
Pool None
Roof Type Asphalt Shingle
Lot Depth 104.99
Total Parking Spaces 6
Building
Foundation Poured Concrete
Others
Security Features Unknown
"My job is to find and attract mastery-based agents to the office, protect the culture, and make sure everyone is happy! "

