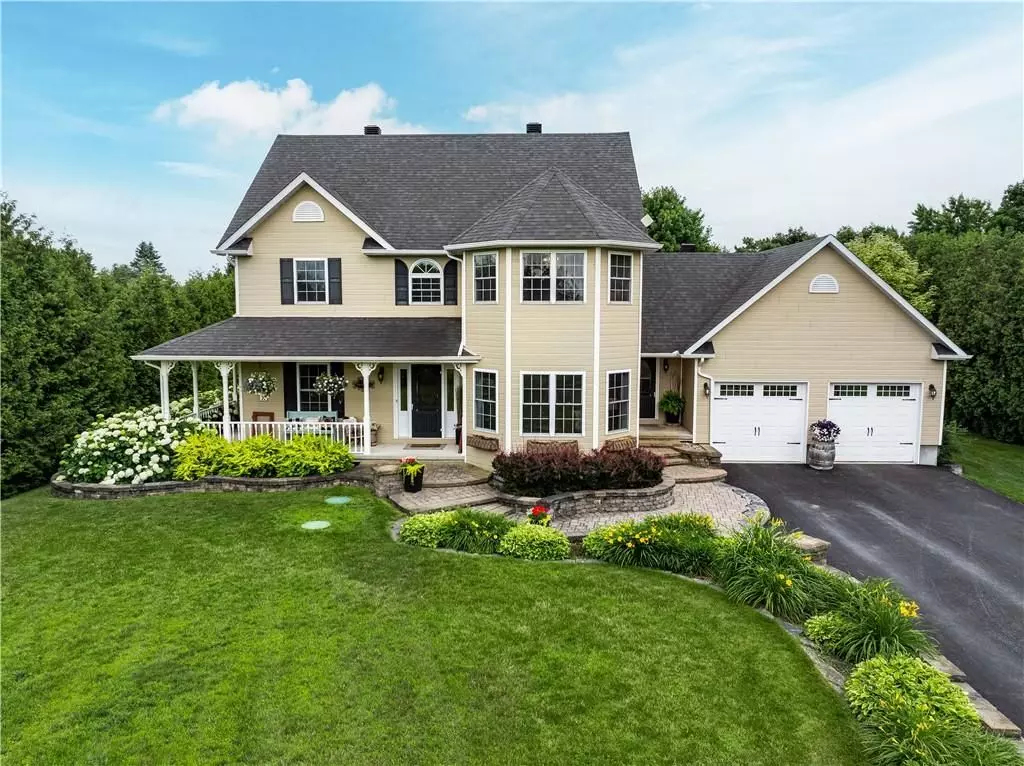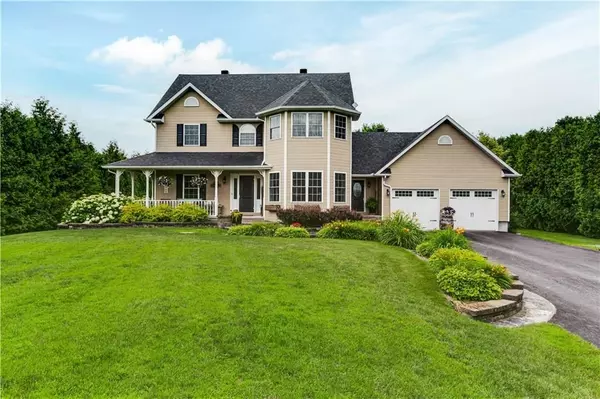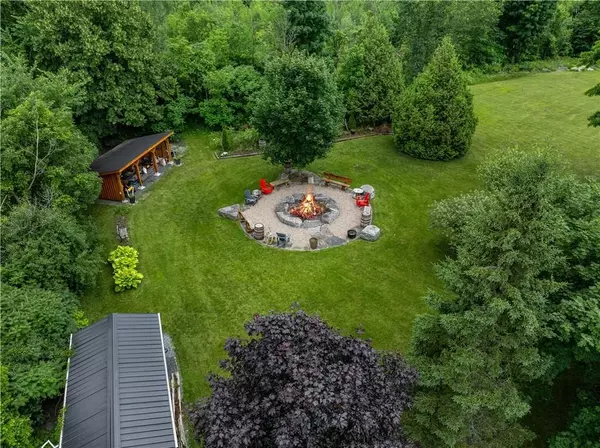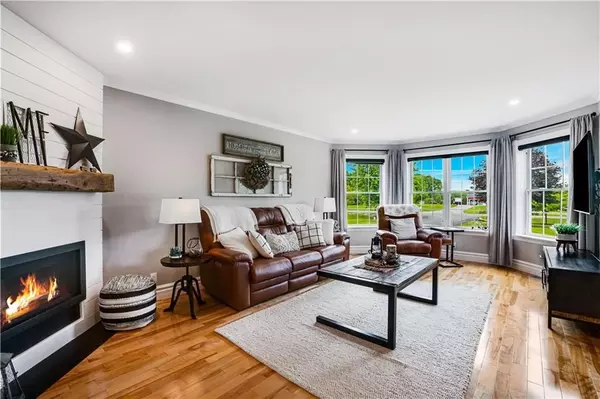REQUEST A TOUR
In-PersonVirtual Tour

$ 895,000
Est. payment | /mo
3 Beds
3 Baths
$ 895,000
Est. payment | /mo
3 Beds
3 Baths
Key Details
Property Type Single Family Home
Sub Type Detached
Listing Status Active
Purchase Type For Sale
MLS Listing ID X9516871
Style 2-Storey
Bedrooms 3
Annual Tax Amount $4,555
Tax Year 2024
Property Description
HOME ALEXANDRIA - This stunning 3-bedroom, 3-bathroom, two-storey residence is the perfect blend of comfort, style, and family-oriented living. Nestled on a extensively landscaped 1.5 acre lot, this home boasts an array of perks that cater to all your needs and desires. Step inside to discover a spacious and inviting large family room, complimented by a cozy fireplace. The kitchen is well-equipped and designed for both the avid cook and the busy family. Upstairs you will find three generous bedrooms including huge primary with walk-in closet and a full bathroom. Enjoy outdoor living at its finest with a huge fire pit area, hardscape patio, heated above ground pool with a composite deck and a double heated garage. Multiple outbuildings provide ample storage and versatile spaces for hobbies or workshops. Fully finished basement. Enjoy Generac generator providing peace of mind. Ideally located minutes from town midway between HWY401 and HWY 417. 24hrs irrevocable on all offers., Flooring: Hardwood, Flooring: Ceramic, Flooring: Laminate
Location
Province ON
County Stormont, Dundas And Glengarry
Area 720 - North Glengarry (Kenyon) Twp
Rooms
Family Room Yes
Basement Full, Finished
Interior
Interior Features Air Exchanger
Cooling Central Air
Fireplaces Type Natural Gas
Fireplace Yes
Heat Source Gas
Exterior
Garage Unknown
Pool Above Ground
Roof Type Asphalt Shingle
Parking Type Attached
Total Parking Spaces 6
Building
Foundation Concrete
Others
Security Features Unknown
Pets Description Unknown
Listed by EXIT REALTY MATRIX

"My job is to find and attract mastery-based agents to the office, protect the culture, and make sure everyone is happy! "






