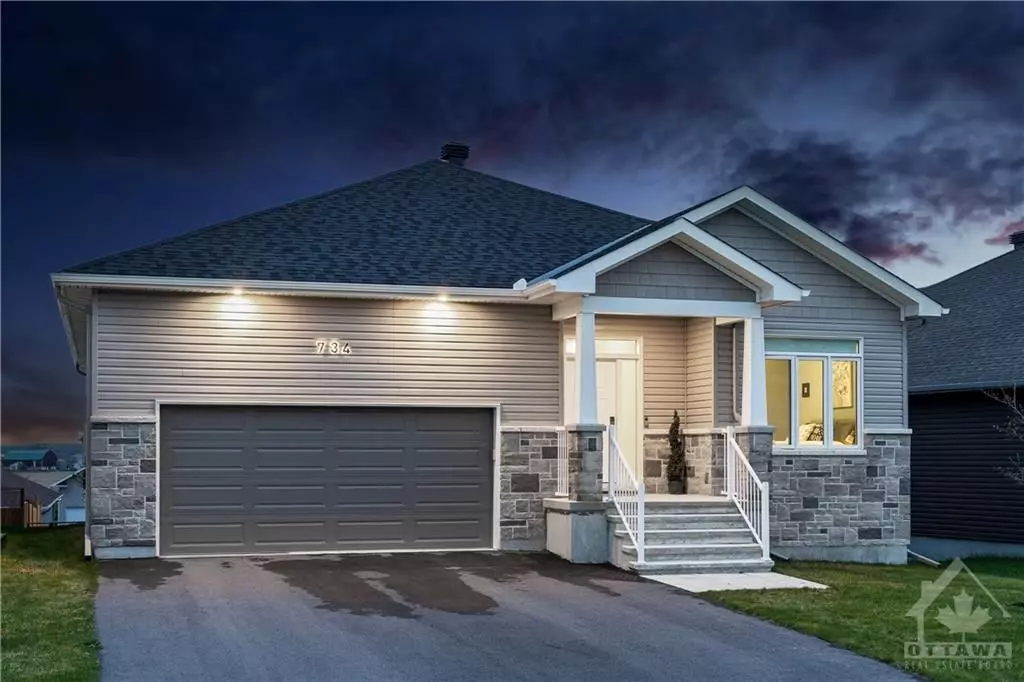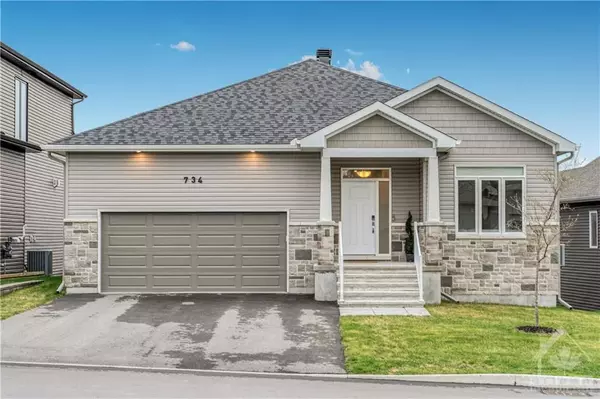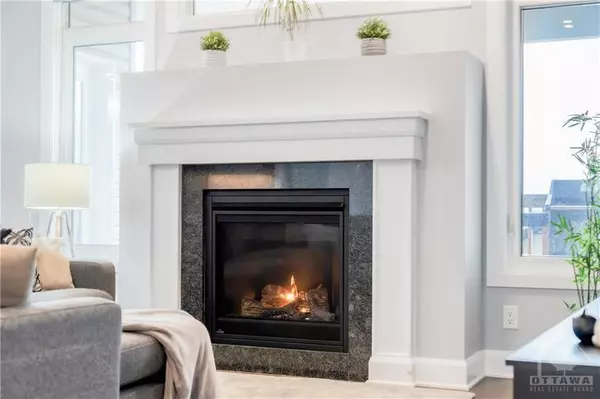REQUEST A TOUR
In-PersonVirtual Tour

$ 999,900
Est. payment | /mo
3 Beds
2 Baths
$ 999,900
Est. payment | /mo
3 Beds
2 Baths
Key Details
Property Type Single Family Home
Sub Type Detached
Listing Status Active
Purchase Type For Sale
MLS Listing ID X9524081
Style Bungalow
Bedrooms 3
Annual Tax Amount $5,454
Tax Year 2023
Property Description
Flooring: Tile, Flooring: Hardwood, Welcome to 734 Meadowridge Circle! This walkout bungalow is located in the sought-after Green Meadows neighbourhood in Carp. Built in 2021, this home radiates with natural light throughout the main floor open-concept living space. Boasting 9-foot ceilings, shaker kitchen cabinets with molding, and a cozy gas fireplace – this home is loaded with upgrades. The primary suite features an ensuite bathroom with a standing shower, soaker tub, and double vanity, plus a walk-in closet! The kitchen has a large island and the ample stone countertops are perfect for the chef in your life - the bonus walk-in pantry is huge! Off the kitchen, you will find a covered porch with beautiful views of the farm fields in the distance. The large backyard has a brand-new fence and deck off the walkout basement. With high ceilings and large windows, the basement adds potential for additional bedrooms and living space. From here, you’re just steps from cafes, a hip craft brewery, and the farmer’s market., Flooring: Carpet Wall To Wall
Location
Province ON
County Ottawa
Area 9101 - Carp
Rooms
Family Room No
Basement Full, Unfinished
Interior
Interior Features Unknown
Cooling Central Air
Fireplaces Type Natural Gas
Fireplace Yes
Heat Source Gas
Exterior
Garage Unknown
Pool None
Roof Type Asphalt Shingle
Parking Type Attached
Total Parking Spaces 4
Building
Unit Features Golf,Park
Foundation Concrete
Others
Security Features Unknown
Pets Description Unknown
Listed by REAL BROKER ONTARIO LTD.

"My job is to find and attract mastery-based agents to the office, protect the culture, and make sure everyone is happy! "






