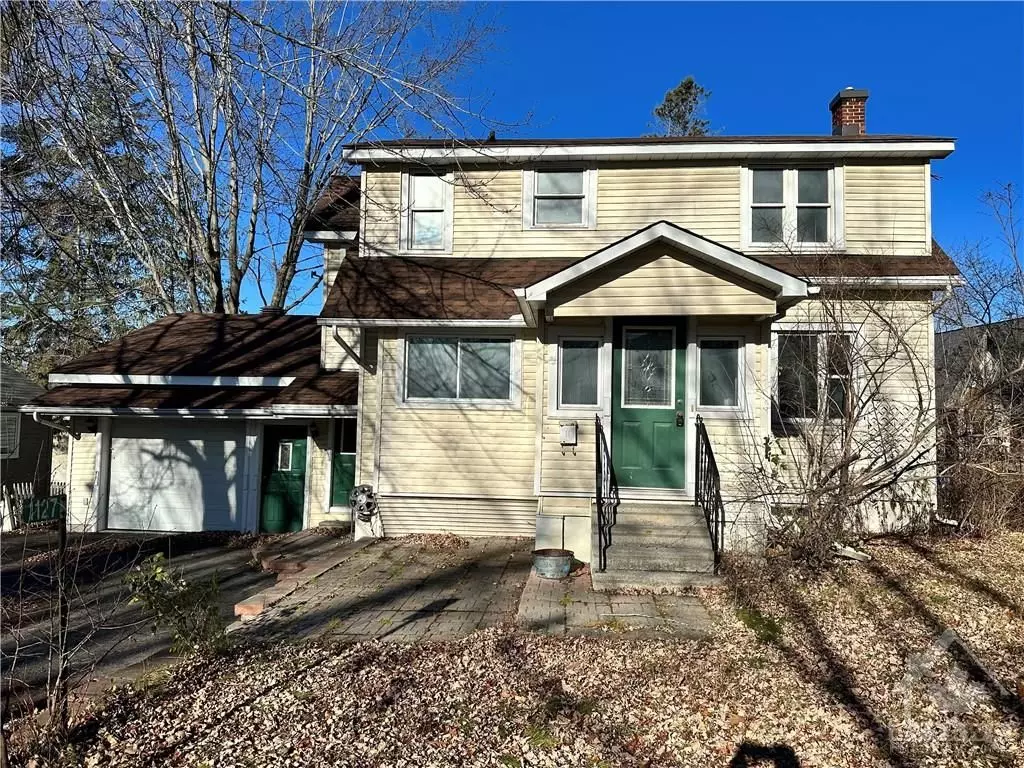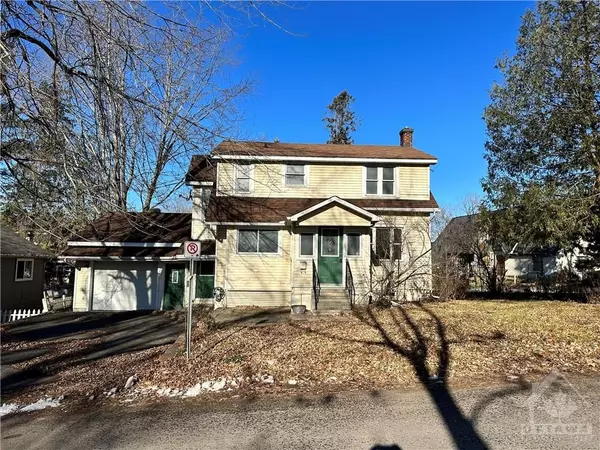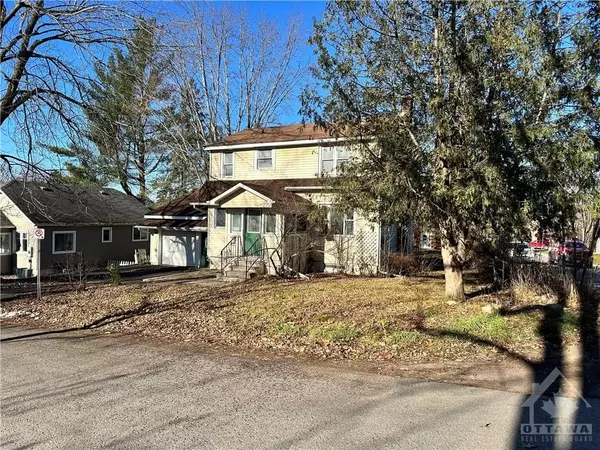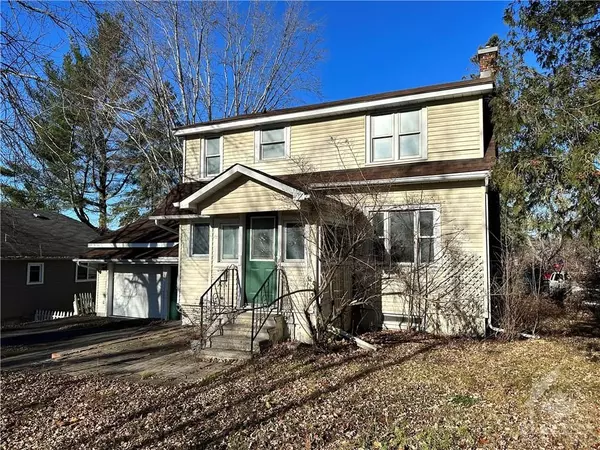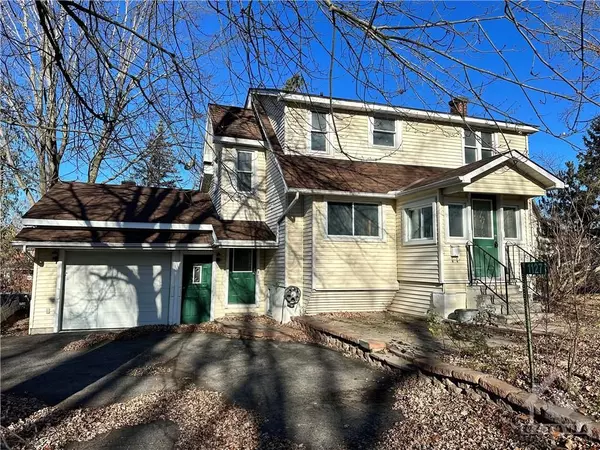REQUEST A TOUR If you would like to see this home without being there in person, select the "Virtual Tour" option and your advisor will contact you to discuss available opportunities.
In-PersonVirtual Tour
$ 698,000
Est. payment | /mo
$ 698,000
Est. payment | /mo
Key Details
Property Type Single Family Home
Sub Type Detached
Listing Status Active
Purchase Type For Sale
Subdivision 8002 - Manotick Village & Manotick Estates
MLS Listing ID X9522697
Style 2-Storey
Annual Tax Amount $4,680
Tax Year 2023
Property Sub-Type Detached
Property Description
Prime Manotick lot with endless potential! Embrace the charm of village living and explore many possibilities with rare village mixed-use VM2 zoning. This unique location in the heart of historic Manotick offers a canvas for your vision. Create your dream residence or capitalize on commercial opportunities. This uniquely located property is one block from Dickinson Square, the historical centre of Manotick since Confederation in 1867. Dickinson House, Watson's Mill, the village of Manotick, and Tighe Street River Access are only steps away. Versatility meets opportunity in this sought-after location. Architectural plans and city approved variances already complete for the renovation renderings shown., Flooring: Other (See Remarks)
Location
Province ON
County Ottawa
Community 8002 - Manotick Village & Manotick Estates
Area Ottawa
Rooms
Family Room No
Basement Full, Unfinished
Interior
Interior Features Unknown
Cooling Central Air
Heat Source Gas
Exterior
Parking Features Unknown
Garage Spaces 1.0
Pool None
Roof Type Asphalt Shingle
Lot Depth 100.0
Total Parking Spaces 5
Building
Unit Features Park
Foundation Concrete
Others
Security Features Unknown
Listed by ENGEL & VOLKERS OTTAWA
"My job is to find and attract mastery-based agents to the office, protect the culture, and make sure everyone is happy! "

