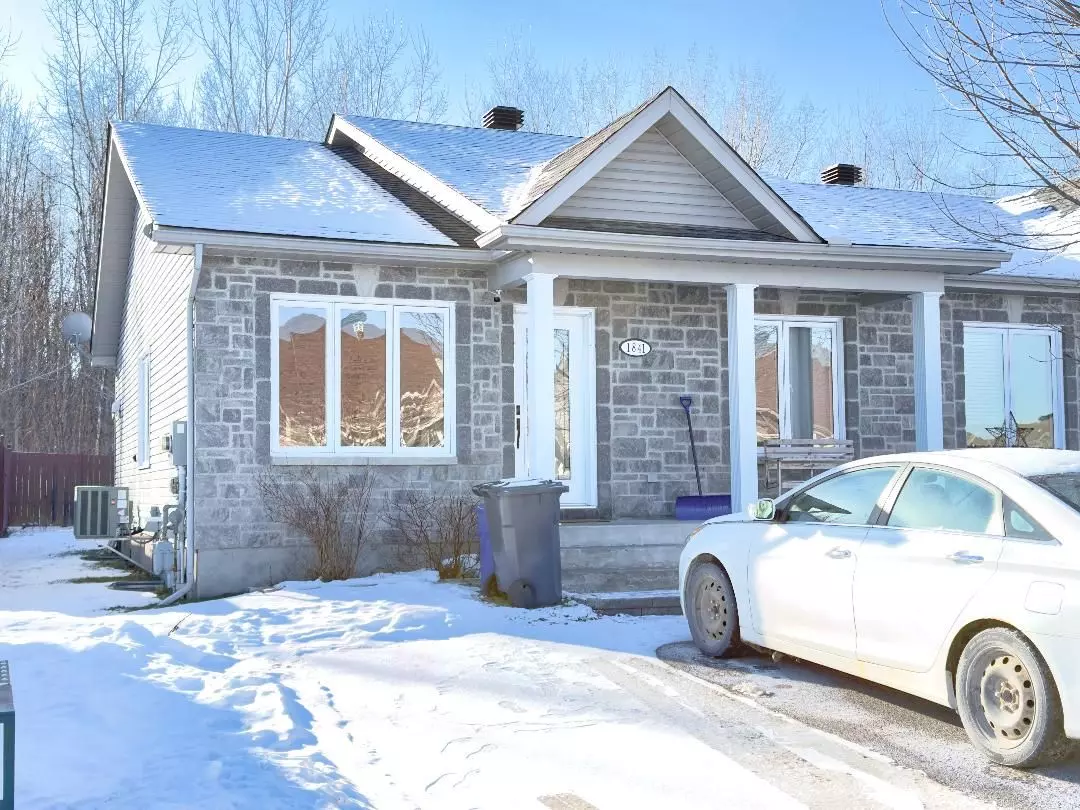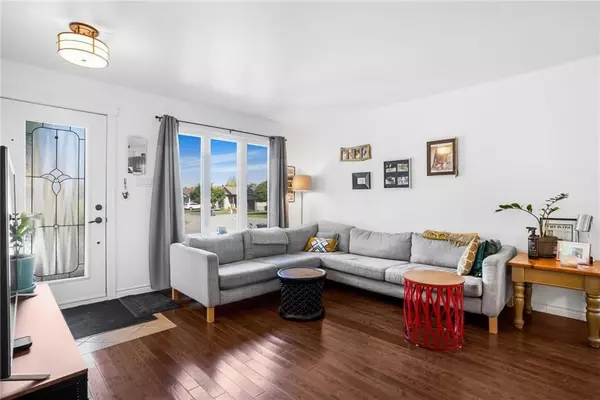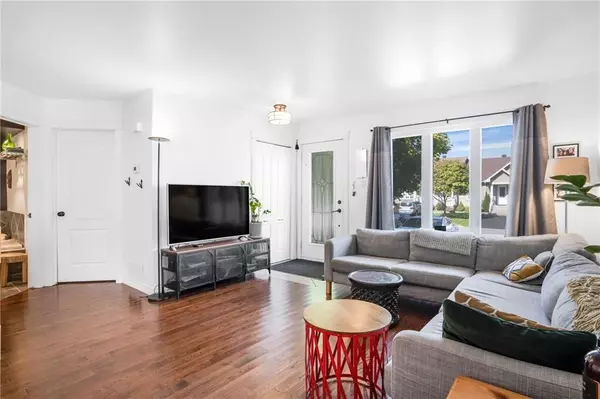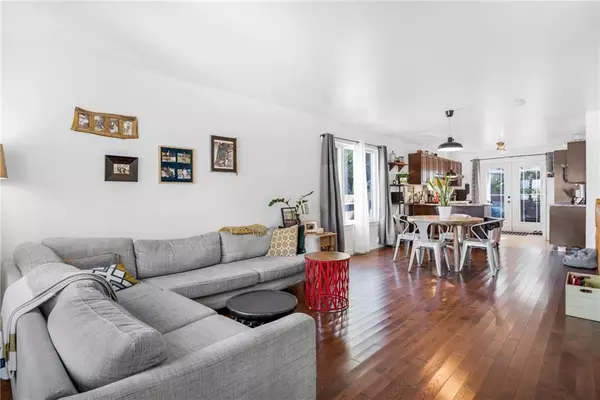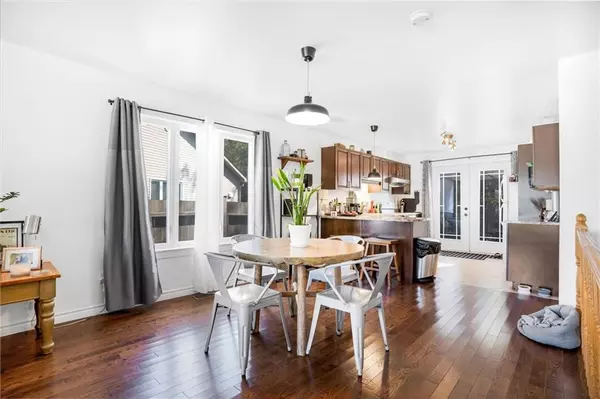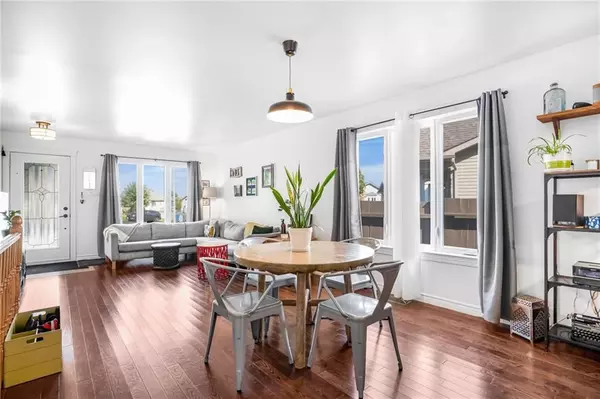2 Beds
2 Baths
2 Beds
2 Baths
Key Details
Property Type Single Family Home
Sub Type Semi-Detached
Listing Status Active
Purchase Type For Sale
MLS Listing ID X9520254
Style Bungalow
Bedrooms 2
Annual Tax Amount $3,393
Tax Year 2024
Property Description
Location
Province ON
County Prescott And Russell
Community 612 - Hawkesbury
Area Prescott And Russell
Region 612 - Hawkesbury
City Region 612 - Hawkesbury
Rooms
Family Room Yes
Basement Full, Finished
Kitchen 1
Separate Den/Office 1
Interior
Interior Features Water Heater Owned
Cooling Central Air
Fireplace No
Heat Source Gas
Exterior
Exterior Feature Patio, Landscaped
Parking Features None
Garage Spaces 3.0
Pool None
View Forest
Roof Type Asphalt Shingle
Topography Flat
Lot Depth 96.13
Total Parking Spaces 3
Building
Unit Features Wooded/Treed,Marina,Golf
Foundation Concrete
Others
Security Features Unknown
"My job is to find and attract mastery-based agents to the office, protect the culture, and make sure everyone is happy! "

