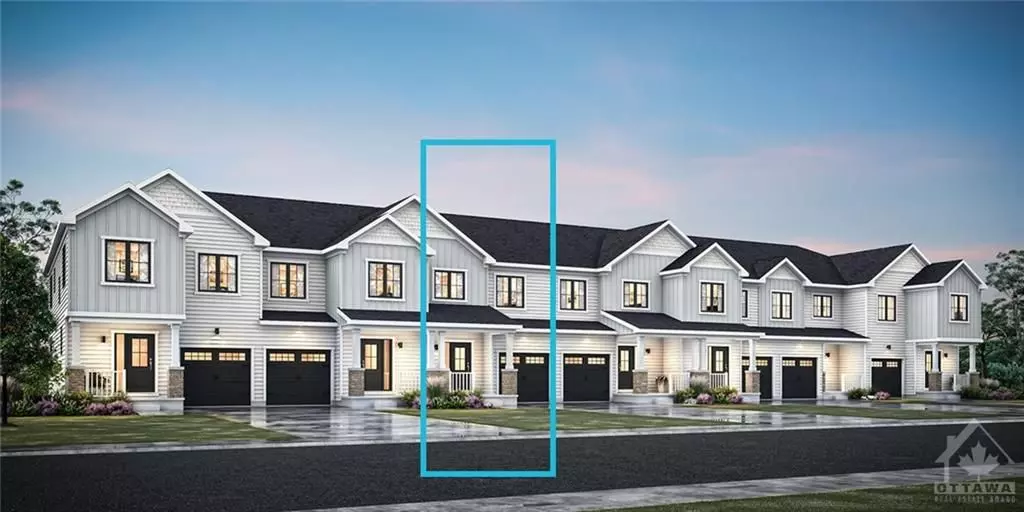REQUEST A TOUR
In-PersonVirtual Tour

$ 489,990
Est. payment | /mo
3 Beds
4 Baths
$ 489,990
Est. payment | /mo
3 Beds
4 Baths
Key Details
Property Type Townhouse
Sub Type Att/Row/Townhouse
Listing Status Active
Purchase Type For Sale
MLS Listing ID X9523562
Style 2-Storey
Bedrooms 3
Tax Year 2024
Property Description
Flooring: Tile, Flooring: Laminate, Flooring: Carpet Wall To Wall, This house is not yet built. Images of a similar model are provided. Be the first to explore this brand new, 3-bedroom, 3.5-bathroom townhome in Kemptville's newest vibrant community, Oxford Village. Step onto the charming front porch, leading to a welcoming foyer with a closet and powder room. Continue down the hall to a mudroom with closet and garage access. Enjoy the upgraded chef's kitchen, featuring an island overlooking the great room—ideal for entertaining. Upstairs, find a full bath, linen closet, laundry room, and all bedrooms. The 2nd and 3rd bedrooms have spacious closets, while the primary suite boasts a walk-in closet and ensuite with a shower pan instead of a tub. Railings replace kneewalls for an open feel throughout. The community offers shopping, excellent schools, parks, and outdoor recreation. Plus, enjoy the bonus of an upgraded finished basement with a bath. This home includes a 7-year Tarion Home Warranty.
Location
Province ON
County Leeds & Grenville
Area 803 - North Grenville Twp (Kemptville South)
Rooms
Family Room No
Basement Full, Finished
Interior
Interior Features Water Heater Owned
Cooling Central Air
Heat Source Gas
Exterior
Garage Unknown
Pool None
Roof Type Asphalt Shingle
Parking Type Attached
Total Parking Spaces 2
Building
Unit Features Golf,Park
Foundation Concrete
Others
Security Features Unknown
Pets Description Unknown
Listed by ROYAL LEPAGE TEAM REALTY

"My job is to find and attract mastery-based agents to the office, protect the culture, and make sure everyone is happy! "






