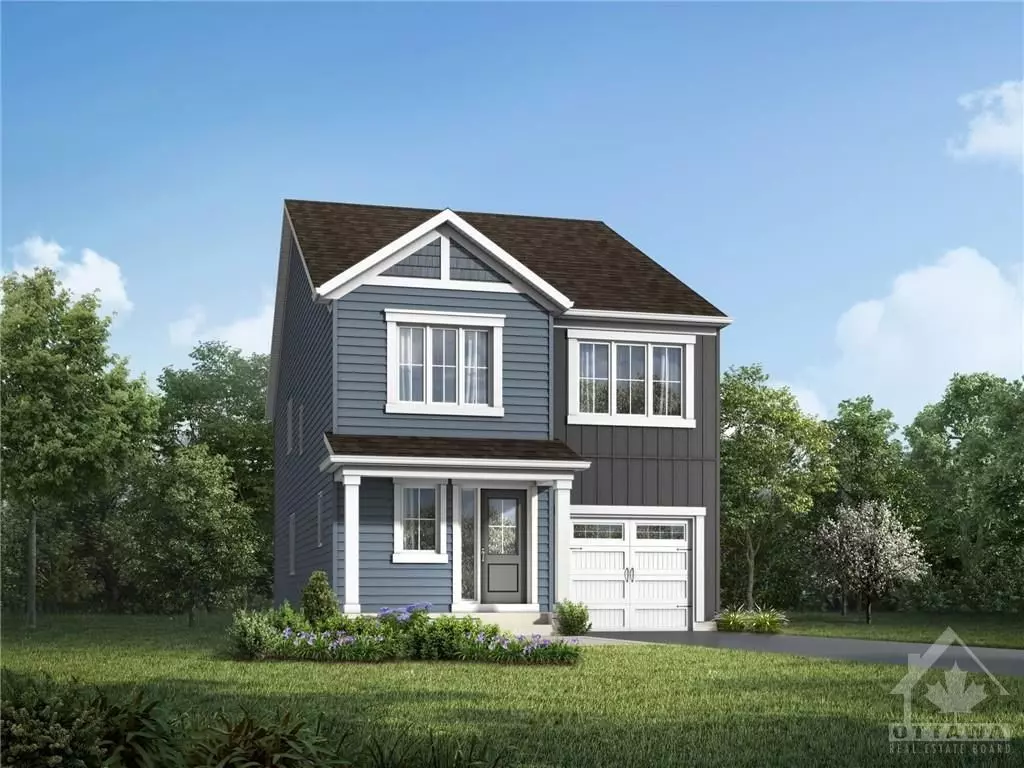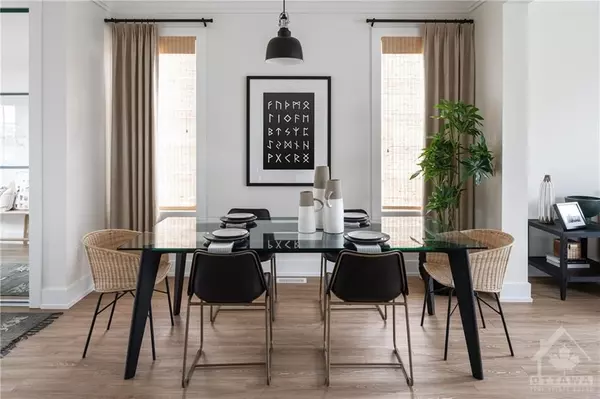REQUEST A TOUR
In-PersonVirtual Tour

$ 632,990
Est. payment | /mo
3 Beds
4 Baths
$ 632,990
Est. payment | /mo
3 Beds
4 Baths
Key Details
Property Type Single Family Home
Sub Type Detached
Listing Status Active
Purchase Type For Sale
MLS Listing ID X9523565
Style 2-Storey
Bedrooms 3
Tax Year 2024
Property Description
Home is To Be Built. Images of similar model provided. Experience the perfect blend of urban & country living with The Serene in Oxford Village, where community meets nature. Enjoy daily adventures on scenic walking trails right outside your door. This home boasts 3 spacious bedrooms, a loft, & 3.5 baths, with interior colours chosen by a professional design team. Featuring numerous upgrades, including a fully finished basement with a bath, 9' smooth ceilings on the main floor & hardwood flooring throughout the main level, staircase, 2nd-floor hallway & loft. The chef's kitchen is equipped with upgraded cabinets, a stylish backsplash & quartz countertops. Bathrooms also feature upgraded quartz countertops & a frameless bypass door glass shower in the ensuite. Additional highlights include modern square post & spindle railings, sleek 5-panel doors, a cold water rough-in for the fridge & a 200 AMP service upgrade. Enjoy the ultimate in comfortable, stylish living at Oxford Village!, Flooring: Hardwood, Flooring: Ceramic, Flooring: Carpet Wall To Wall
Location
Province ON
County Leeds & Grenville
Area 803 - North Grenville Twp (Kemptville South)
Rooms
Family Room Yes
Basement Full, Finished
Interior
Interior Features Water Heater Owned
Cooling None
Heat Source Gas
Exterior
Garage Unknown
Pool None
Roof Type Unknown
Parking Type Attached
Total Parking Spaces 3
Building
Unit Features Golf,Park
Foundation Concrete
Others
Security Features Unknown
Pets Description Unknown
Listed by ROYAL LEPAGE TEAM REALTY

"My job is to find and attract mastery-based agents to the office, protect the culture, and make sure everyone is happy! "






