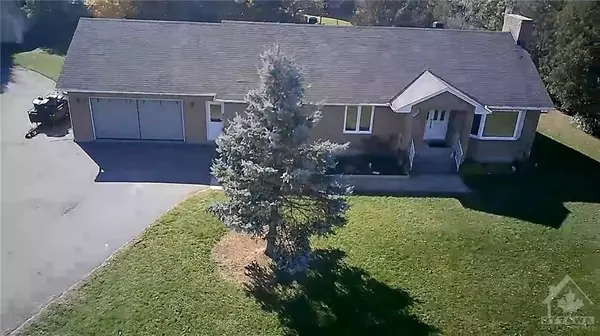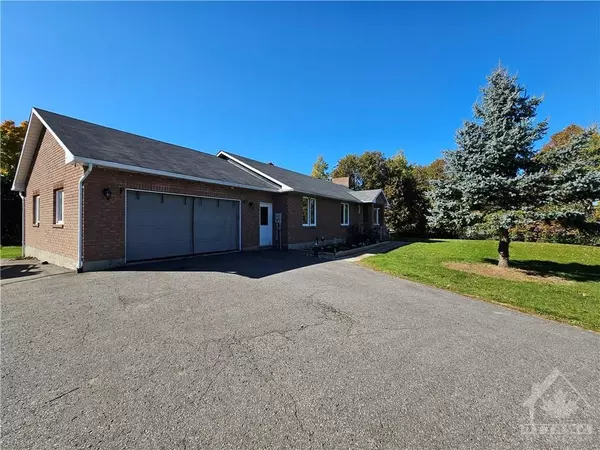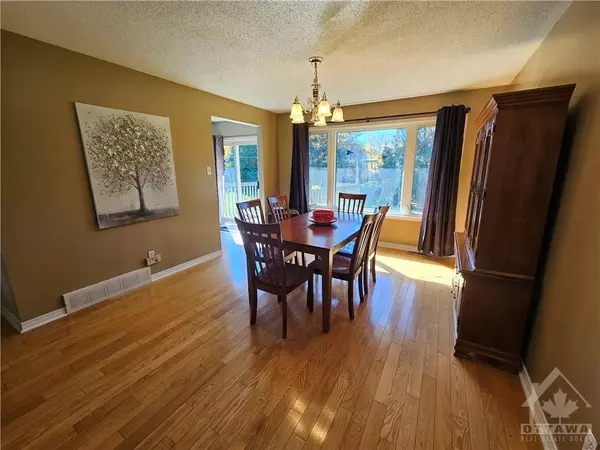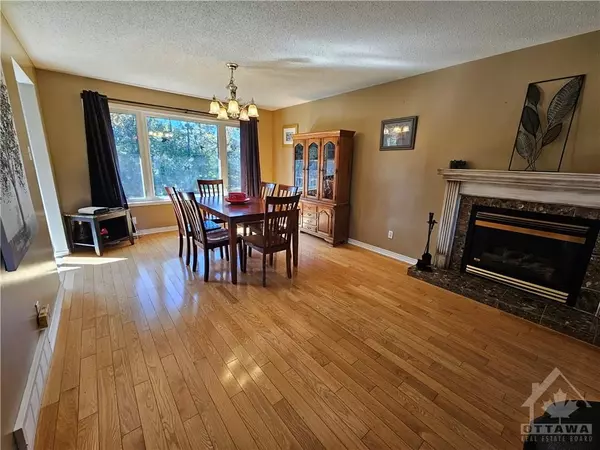
3 Beds
2 Baths
0.5 Acres Lot
3 Beds
2 Baths
0.5 Acres Lot
Key Details
Property Type Single Family Home
Sub Type Detached
Listing Status Active
Purchase Type For Sale
MLS Listing ID X9523745
Style Bungalow
Bedrooms 3
Annual Tax Amount $4,700
Tax Year 2024
Lot Size 0.500 Acres
Property Description
Location
Province ON
County Lanark
Area 912 - Mississippi Mills (Ramsay) Twp
Rooms
Family Room Yes
Basement Full, Unfinished
Interior
Interior Features Unknown
Cooling Central Air
Fireplaces Type Natural Gas
Fireplace Yes
Heat Source Propane
Exterior
Garage Unknown
Pool None
Roof Type Unknown
Topography Level
Parking Type Detached
Total Parking Spaces 12
Building
Unit Features Golf,Park,Park
Foundation Concrete
Others
Security Features Unknown
Pets Description Unknown

"My job is to find and attract mastery-based agents to the office, protect the culture, and make sure everyone is happy! "






