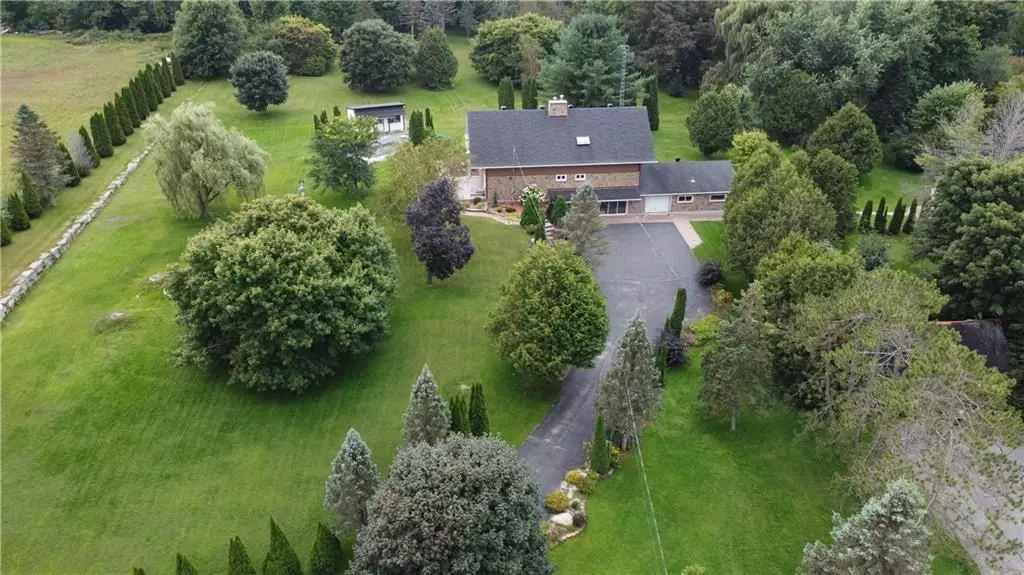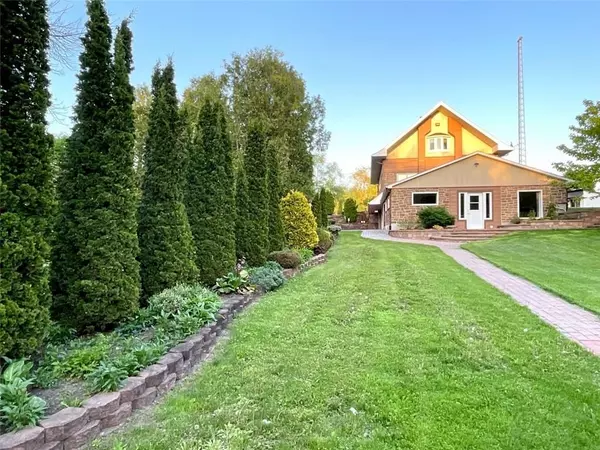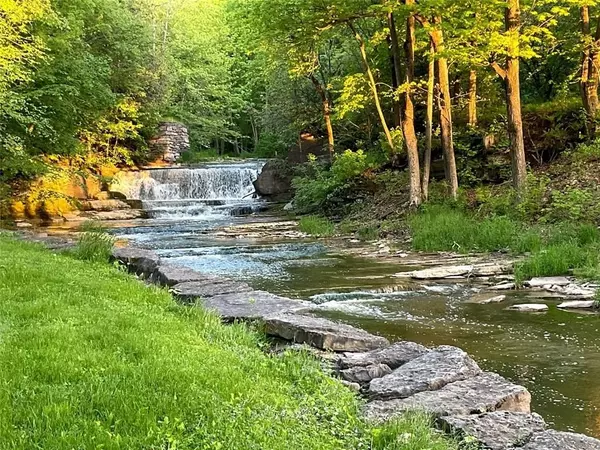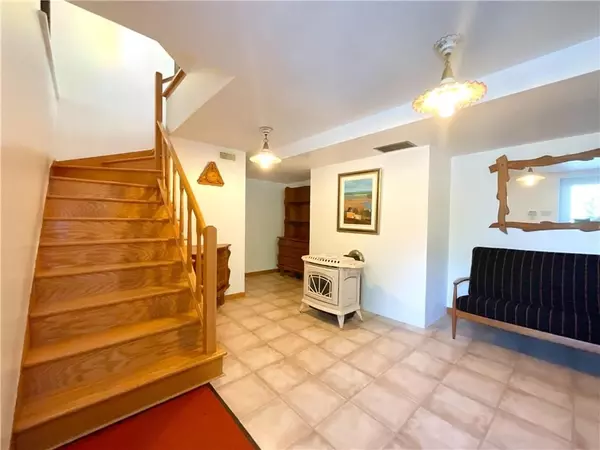3 Beds
3 Baths
2 Acres Lot
3 Beds
3 Baths
2 Acres Lot
Key Details
Property Type Single Family Home
Sub Type Detached
Listing Status Active
Purchase Type For Sale
MLS Listing ID X9521190
Style 2-Storey
Bedrooms 3
Annual Tax Amount $4,892
Tax Year 2023
Lot Size 2.000 Acres
Property Description
Location
Province ON
County Prescott And Russell
Community 615 - East Hawkesbury Twp
Area Prescott And Russell
Region 615 - East Hawkesbury Twp
City Region 615 - East Hawkesbury Twp
Rooms
Family Room No
Basement Full, Partially Finished
Interior
Interior Features Water Heater Owned, Water Treatment
Cooling Central Air
Fireplaces Type Natural Gas
Heat Source Electric
Exterior
Parking Features Unknown
Pool None
Roof Type Unknown
Total Parking Spaces 10
Building
Foundation Concrete
Others
Security Features Unknown
"My job is to find and attract mastery-based agents to the office, protect the culture, and make sure everyone is happy! "






