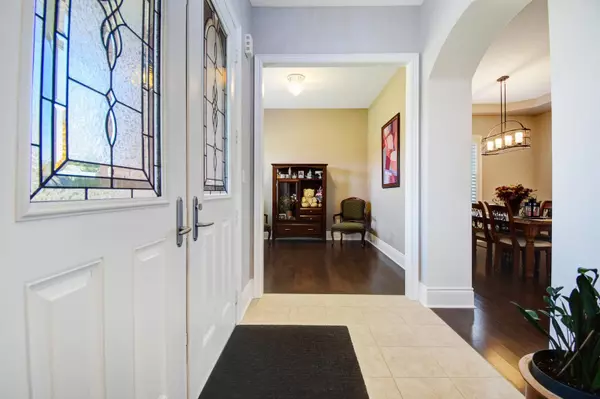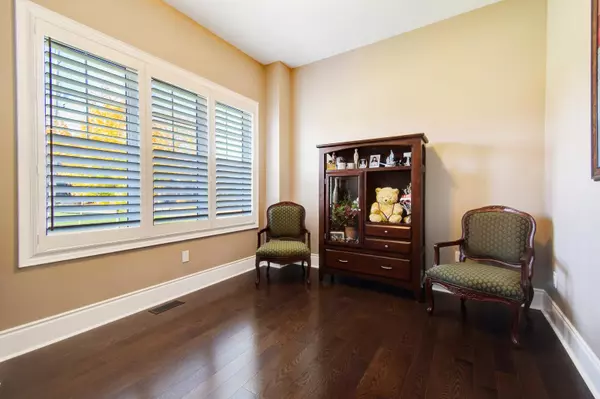
4 Beds
6 Baths
4 Beds
6 Baths
Key Details
Property Type Single Family Home
Sub Type Detached
Listing Status Active
Purchase Type For Sale
Approx. Sqft 3000-3500
MLS Listing ID X9513886
Style 2-Storey
Bedrooms 4
Annual Tax Amount $7,500
Tax Year 2023
Property Description
Location
Province ON
County Dufferin
Area Rural Mono
Rooms
Family Room Yes
Basement Finished
Kitchen 1
Interior
Interior Features Auto Garage Door Remote, Built-In Oven, Carpet Free, ERV/HRV
Cooling Central Air
Fireplaces Type Family Room, Natural Gas
Fireplace Yes
Heat Source Gas
Exterior
Garage Available
Garage Spaces 8.0
Pool None
Waterfront No
Waterfront Description None
Roof Type Shingles
Parking Type Attached
Total Parking Spaces 11
Building
Unit Features Hospital,School Bus Route
Foundation Other

"My job is to find and attract mastery-based agents to the office, protect the culture, and make sure everyone is happy! "






