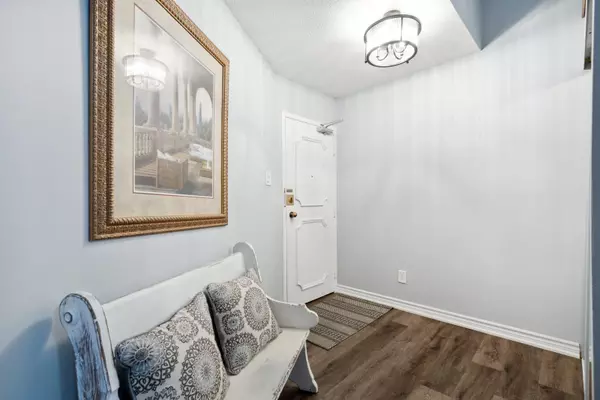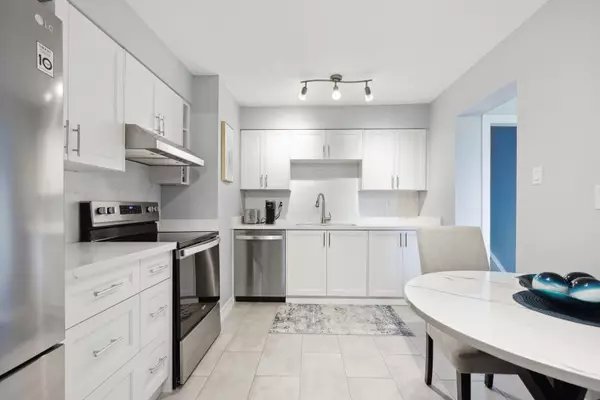3 Beds
3 Baths
3 Beds
3 Baths
Key Details
Property Type Condo
Sub Type Condo Apartment
Listing Status Pending
Purchase Type For Sale
Approx. Sqft 1600-1799
Subdivision Markland Wood
MLS Listing ID W9513711
Style Apartment
Bedrooms 3
HOA Fees $1,754
Annual Tax Amount $3,411
Tax Year 2024
Property Sub-Type Condo Apartment
Property Description
Location
Province ON
County Toronto
Community Markland Wood
Area Toronto
Rooms
Family Room No
Basement None
Kitchen 1
Interior
Interior Features None
Cooling Wall Unit(s)
Inclusions Stainless appliances - stove, refrigerator, range hood and built-in dishwasher. Washer and dryer. Electrical light fixtures, existing window coverings, patio set. All Inclusive Maintenance Fees!
Laundry In Area
Exterior
Parking Features Underground
Garage Spaces 1.0
Amenities Available BBQs Allowed, Bike Storage, Gym, Indoor Pool, Outdoor Pool, Sauna
Exposure West
Total Parking Spaces 1
Building
Locker Ensuite
Others
Security Features Security Guard
Pets Allowed Restricted
Virtual Tour https://tours.scorchmedia.ca/g5-296-mill-road-toronto-on-m9c-4x8?branded=0
"My job is to find and attract mastery-based agents to the office, protect the culture, and make sure everyone is happy! "






