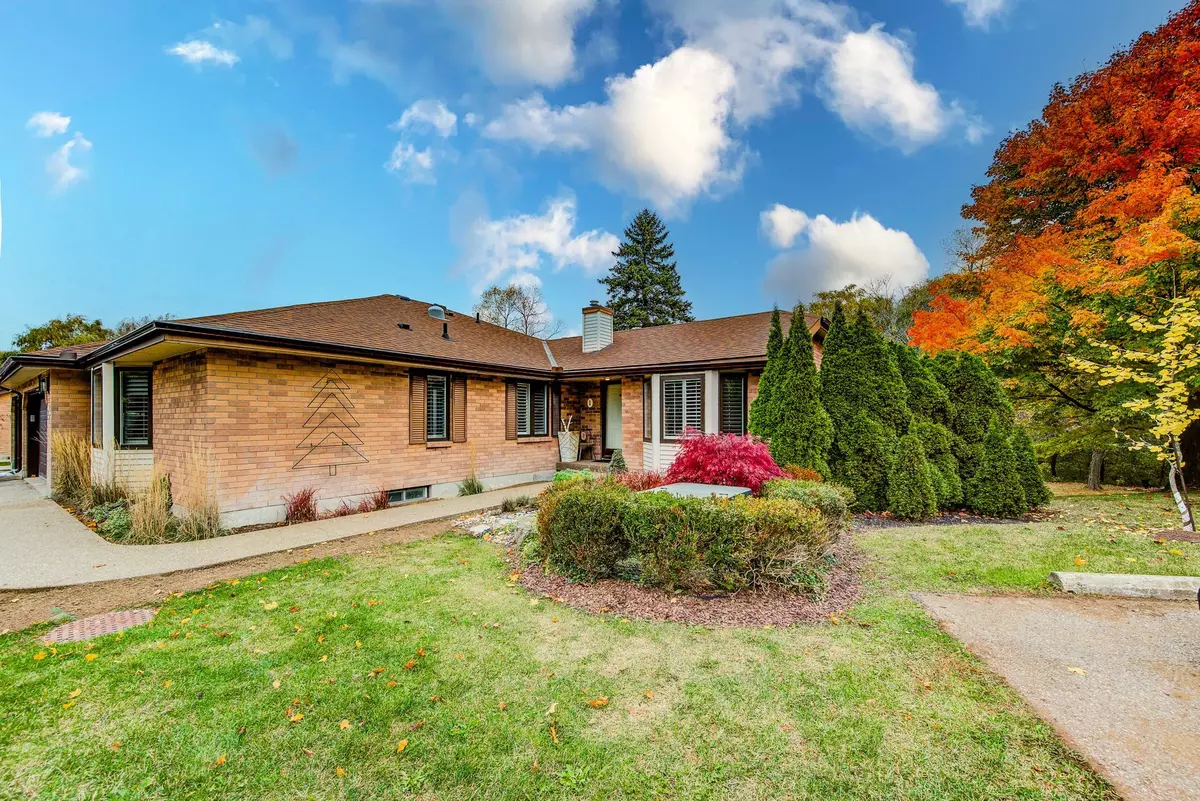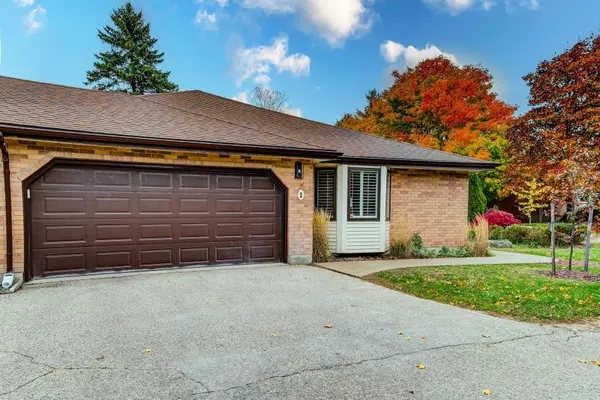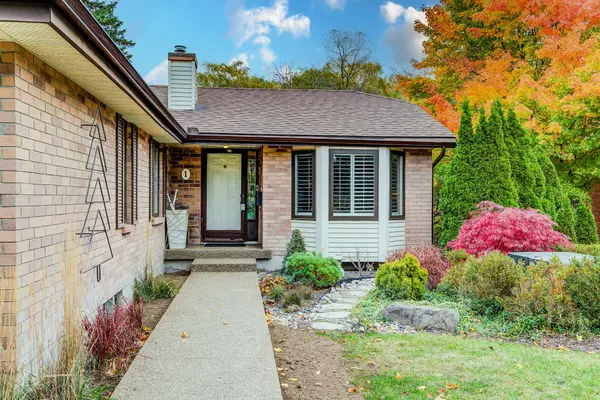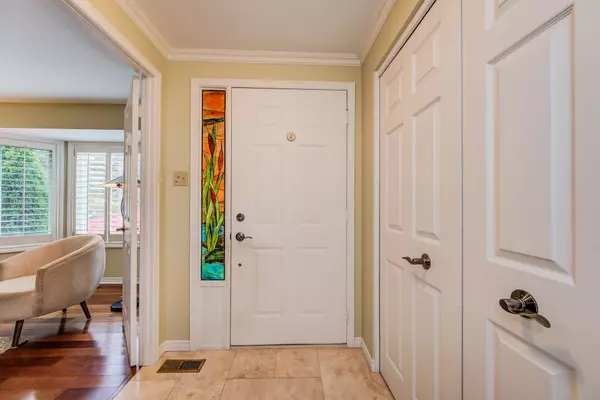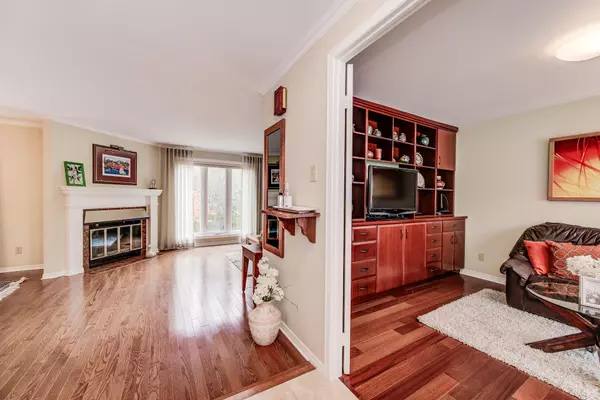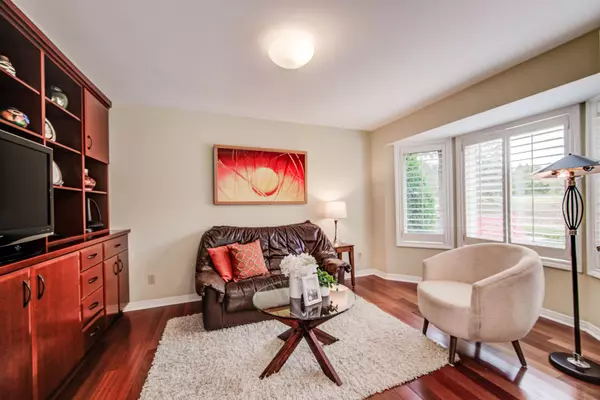3 Beds
3 Baths
3 Beds
3 Baths
Key Details
Property Type Condo
Sub Type Condo Townhouse
Listing Status Pending
Purchase Type For Sale
Approx. Sqft 1400-1599
MLS Listing ID X9513394
Style Bungalow
Bedrooms 3
HOA Fees $885
Annual Tax Amount $4,721
Tax Year 2024
Property Description
Location
Province ON
County Waterloo
Area Waterloo
Zoning R8
Rooms
Family Room No
Basement Full, Finished
Kitchen 2
Separate Den/Office 1
Interior
Interior Features Water Softener, Water Heater Owned, In-Law Suite, Central Vacuum
Cooling Central Air
Fireplaces Number 2
Fireplaces Type Natural Gas
Inclusions Main Floor Kitchen Appliances (Fridge, Stove, Dishwasher, OTR Microwave), Washer/Dryer, Basement Fridge, Stove, and Deep Freezer, Central Vac, Water Softener, Wall Art in Den (Radiant Heater)
Laundry Laundry Room
Exterior
Exterior Feature Backs On Green Belt, Deck, Landscaped
Parking Features Private
Garage Spaces 4.0
Amenities Available Tennis Court, Outdoor Pool
Roof Type Asphalt Shingle
Exposure West
Total Parking Spaces 4
Building
Foundation Poured Concrete
Locker None
Others
Pets Allowed Restricted
"My job is to find and attract mastery-based agents to the office, protect the culture, and make sure everyone is happy! "

