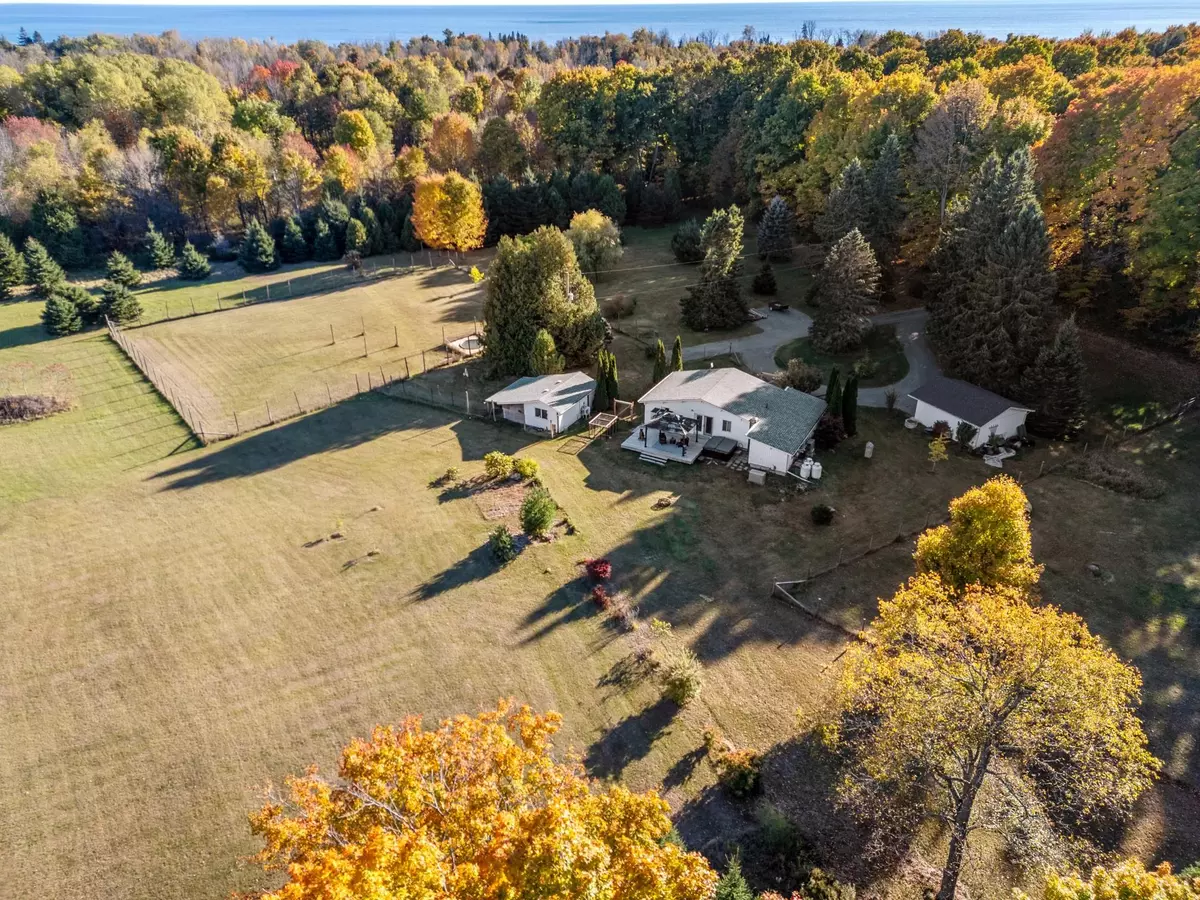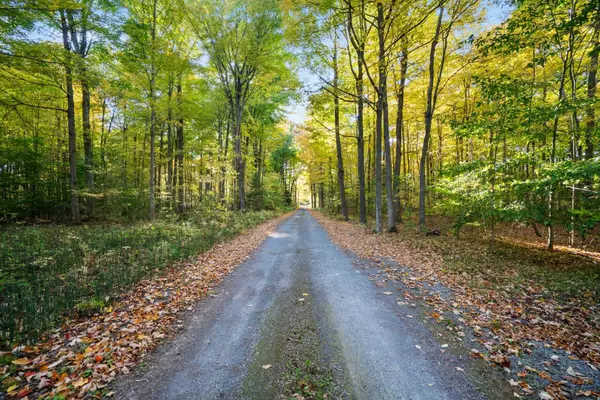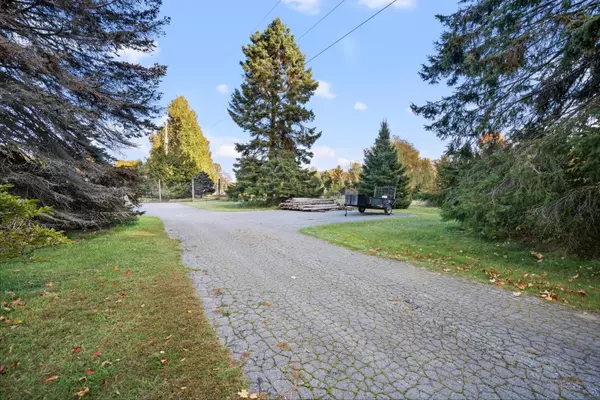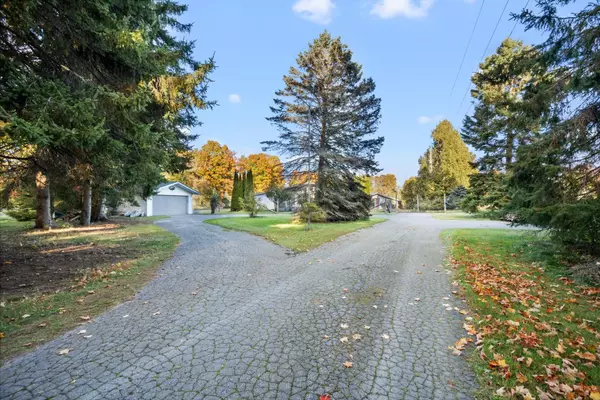
1 Bed
1 Bath
10 Acres Lot
1 Bed
1 Bath
10 Acres Lot
Key Details
Property Type Single Family Home
Sub Type Detached
Listing Status Active
Purchase Type For Sale
MLS Listing ID X9513325
Style Bungalow
Bedrooms 1
Annual Tax Amount $3,654
Tax Year 2024
Lot Size 10.000 Acres
Property Description
Location
Province ON
County Northumberland
Area Brighton
Rooms
Family Room Yes
Basement Finished
Kitchen 1
Separate Den/Office 1
Interior
Interior Features Primary Bedroom - Main Floor
Cooling Central Air
Fireplace No
Heat Source Propane
Exterior
Exterior Feature Deck, Landscape Lighting, Hot Tub
Garage Private
Garage Spaces 10.0
Pool None
Waterfront No
View Trees/Woods
Roof Type Asphalt Shingle
Parking Type Detached
Total Parking Spaces 12
Building
Unit Features Fenced Yard,Lake Access,Lake/Pond,Part Cleared,Wooded/Treed,Clear View
Foundation Other
Others
Security Features Carbon Monoxide Detectors

"My job is to find and attract mastery-based agents to the office, protect the culture, and make sure everyone is happy! "






