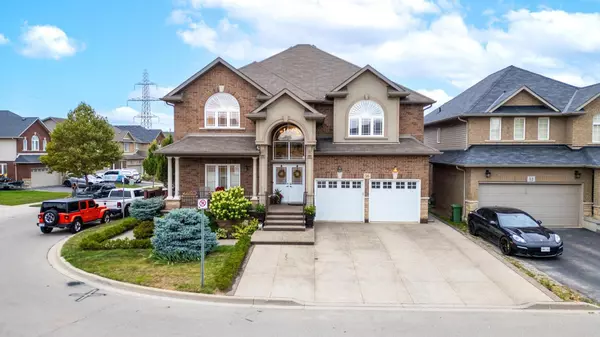REQUEST A TOUR
In-PersonVirtual Tour

$ 1,369,990
Est. payment | /mo
4 Beds
4 Baths
$ 1,369,990
Est. payment | /mo
4 Beds
4 Baths
Key Details
Property Type Single Family Home
Sub Type Detached
Listing Status Active
Purchase Type For Sale
Approx. Sqft 3000-3500
MLS Listing ID X9509866
Style 2-Storey
Bedrooms 4
Annual Tax Amount $8,000
Tax Year 2023
Property Description
Welcome To This Corner End Unit Home Situated In Highly Sought-After Summit Park! Hamilton Mountain. This House Offers An Double Door Entry, Main Floor Office, Soaring 18 Feet Dining Room Ceiling With A Magnificent Chandelier, Hardwood, Butlers Pantry, Large Kitchen With Island, Open Concept Family Room - With Built In Shelves, Laundry Room And Fireplace.The Upper Level Boasts 4 Bedrooms And 2 Full Washrooms. Primary Bedroom Offers Two Separate Closet, Ensuite With 4Pcs Shower Bath, And Modern Window Blinds. The Finished Basement Comes With 1 Bedroom, 1 Full Washroom, Kitchen And A Home Theatre For Spending Quality Time With Family.The Maintenance Free Backyard - Fully Landscape Lot Offers W/Out To Deck, In Ground Pool And Perfect For Privacy. Separate Entrance For The Basement Can Be Easily Made.Truly A Pleasure To View! Pride Of Ownership is Evident!!!
Location
Province ON
County Hamilton
Area Rymal
Rooms
Family Room Yes
Basement Finished, Full
Kitchen 2
Separate Den/Office 1
Interior
Interior Features Other
Cooling Central Air
Fireplace Yes
Heat Source Gas
Exterior
Garage Private Double
Garage Spaces 5.0
Pool Inground
Waterfront No
Roof Type Other
Parking Type Attached
Total Parking Spaces 7
Building
Foundation Other
Listed by RE/MAX MILLENNIUM REAL ESTATE

"My job is to find and attract mastery-based agents to the office, protect the culture, and make sure everyone is happy! "






