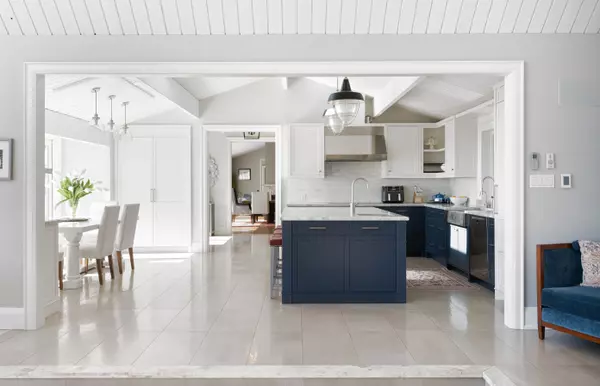REQUEST A TOUR
In-PersonVirtual Tour

$ 3,995,000
Est. payment | /mo
5 Beds
6 Baths
10 Acres Lot
$ 3,995,000
Est. payment | /mo
5 Beds
6 Baths
10 Acres Lot
Key Details
Property Type Single Family Home
Sub Type Detached
Listing Status Active
Purchase Type For Sale
Approx. Sqft 5000 +
MLS Listing ID W9509708
Style 1 1/2 Storey
Bedrooms 5
Annual Tax Amount $13,623
Tax Year 2023
Lot Size 10.000 Acres
Property Description
Set on over 16 private acres in one of the most coveted enclaves in Caledon, this exceptional country estate features a 5800+ sqft residence perfectly positioned to capture the property's expansive views. A 4+1 bed, 6+2 bath home is filled with natural light provided by the many floor to ceiling windows throughout. An impressive two storey great room features a floor to ceiling wood burning fireplace and looks out over a 180 degree southern view. A large formal dining room, lounge style living room and one of a kind custom glass wine cellar and tasting room make this home ideal for entertaining. Outside, a resort like cabana provides another wonderful three season living space complete with kitchen, fireplace, seating area and remote control blinds. The in-ground pool is nestled into the hillside along with a rustic outdoor sauna making this area of the property a private oasis. ATV/Hiking trails meander through the property.
Location
Province ON
County Peel
Rooms
Family Room Yes
Basement Finished
Kitchen 2
Separate Den/Office 1
Interior
Interior Features Primary Bedroom - Main Floor
Cooling Central Air
Exterior
Garage Private
Garage Spaces 13.0
Pool Inground
Roof Type Shake
Parking Type Attached
Total Parking Spaces 13
Building
Foundation Other
Listed by CHESTNUT PARK REAL ESTATE LIMITED

"My job is to find and attract mastery-based agents to the office, protect the culture, and make sure everyone is happy! "






