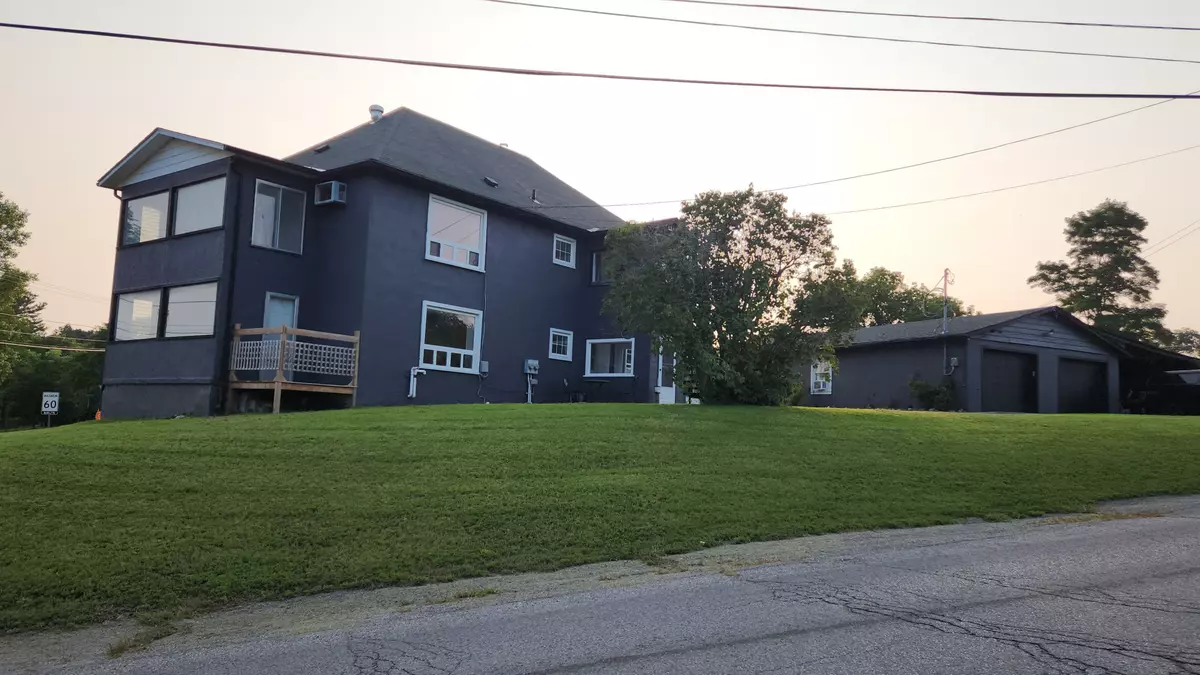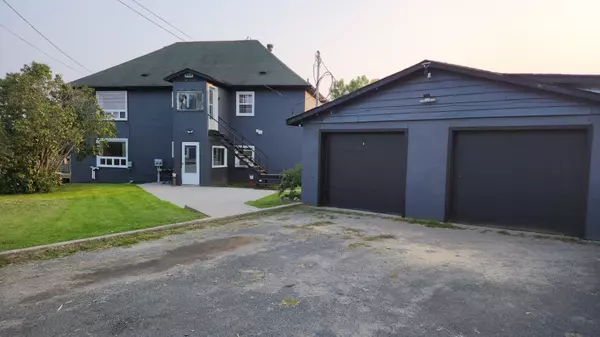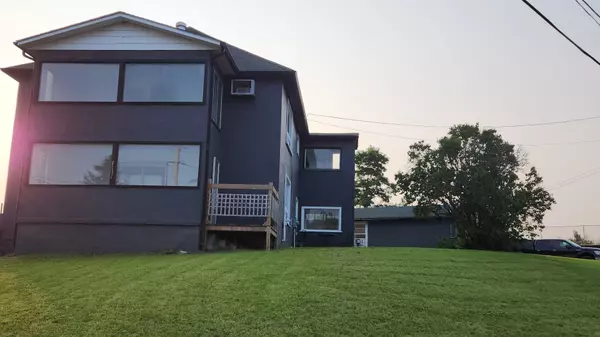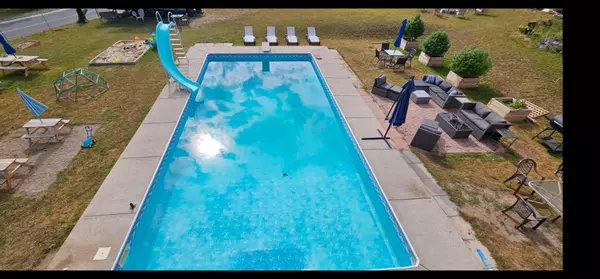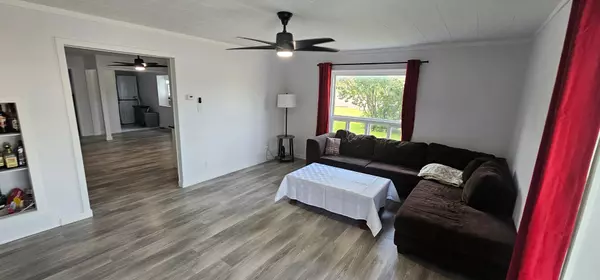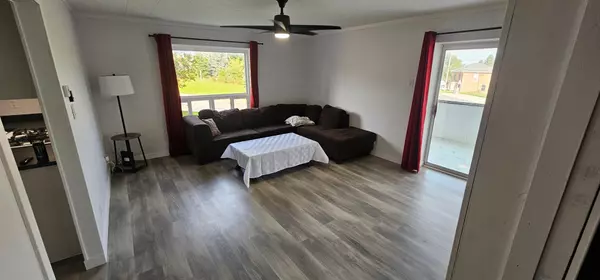6 Beds
3 Baths
0.5 Acres Lot
6 Beds
3 Baths
0.5 Acres Lot
Key Details
Property Type Single Family Home
Sub Type Detached
Listing Status Active
Purchase Type For Sale
MLS Listing ID X9259967
Style 2-Storey
Bedrooms 6
Annual Tax Amount $2,897
Tax Year 2024
Lot Size 0.500 Acres
Property Description
Location
Province ON
County Hastings
Area Hastings
Rooms
Family Room No
Basement Crawl Space, Walk-Out
Kitchen 3
Interior
Interior Features Water Heater
Cooling Window Unit(s)
Fireplace No
Heat Source Gas
Exterior
Parking Features Private, Private Triple
Garage Spaces 6.0
Pool Inground
Roof Type Asphalt Shingle
Lot Depth 132.0
Total Parking Spaces 9
Building
Unit Features Golf,Place Of Worship,School Bus Route,School,Skiing
Foundation Stone
"My job is to find and attract mastery-based agents to the office, protect the culture, and make sure everyone is happy! "

