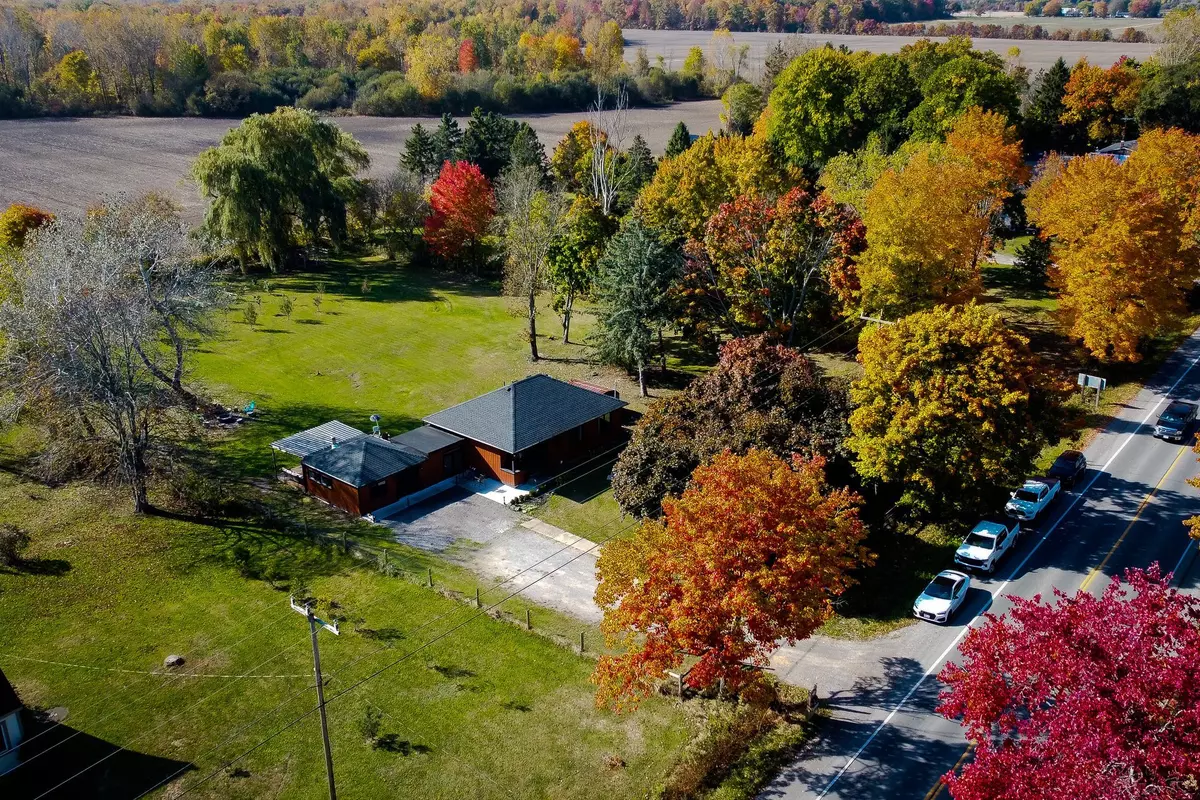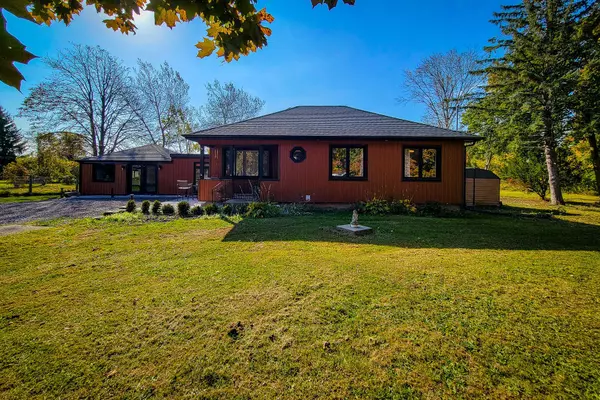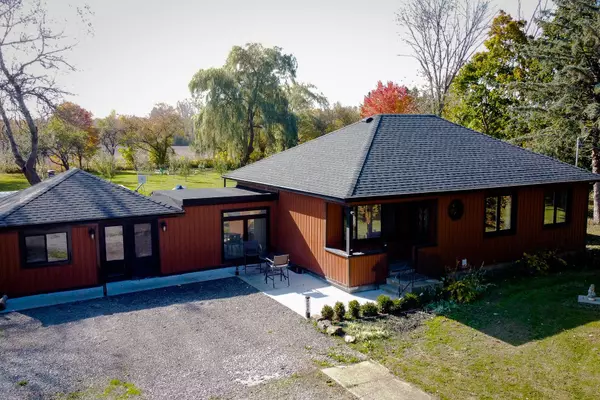
2 Beds
3 Baths
0.5 Acres Lot
2 Beds
3 Baths
0.5 Acres Lot
Key Details
Property Type Single Family Home
Sub Type Detached
Listing Status Active
Purchase Type For Sale
Approx. Sqft 1100-1500
MLS Listing ID X9507582
Style Bungalow
Bedrooms 2
Annual Tax Amount $4,333
Tax Year 2024
Lot Size 0.500 Acres
Property Description
Location
Province ON
County Niagara
Rooms
Family Room Yes
Basement Finished, Full
Kitchen 1
Separate Den/Office 1
Interior
Interior Features Generator - Full, Sump Pump, Water Heater
Cooling Central Air
Fireplace Yes
Heat Source Gas
Exterior
Garage Private
Garage Spaces 8.0
Pool None
Waterfront No
Waterfront Description None
Roof Type Asphalt Shingle
Parking Type None
Total Parking Spaces 8
Building
Unit Features Fenced Yard,Park,Place Of Worship,School,School Bus Route
Foundation Concrete

"My job is to find and attract mastery-based agents to the office, protect the culture, and make sure everyone is happy! "






