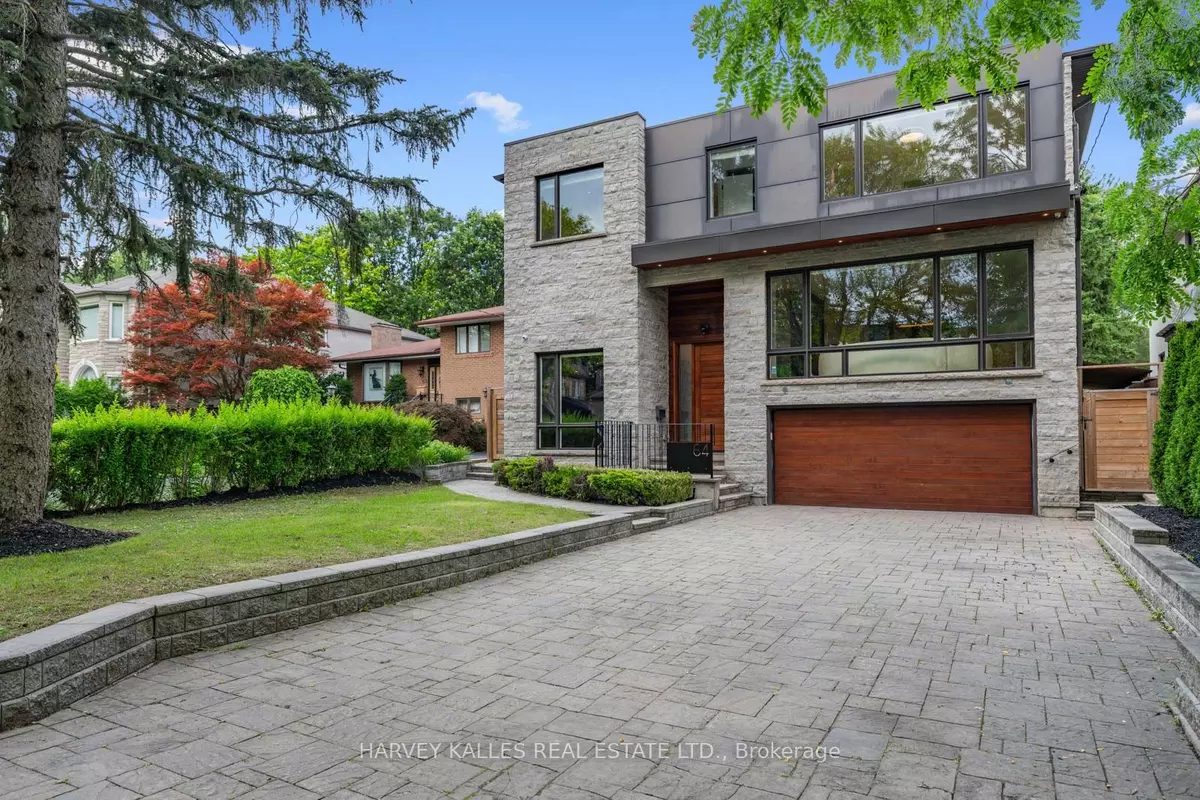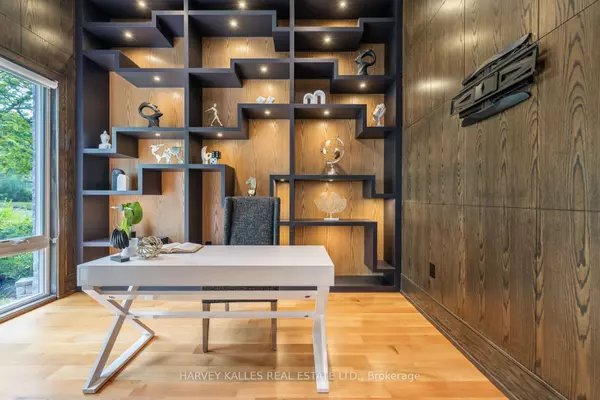4 Beds
7 Baths
4 Beds
7 Baths
Key Details
Property Type Single Family Home
Sub Type Detached
Listing Status Active
Purchase Type For Sale
Approx. Sqft 3500-5000
Subdivision Newtonbrook East
MLS Listing ID C9506695
Style 2-Storey
Bedrooms 4
Annual Tax Amount $18,297
Tax Year 2024
Property Sub-Type Detached
Property Description
Location
Province ON
County Toronto
Community Newtonbrook East
Area Toronto
Rooms
Family Room Yes
Basement Finished, Walk-Up
Kitchen 1
Separate Den/Office 1
Interior
Interior Features Central Vacuum
Cooling Central Air
Fireplace Yes
Heat Source Gas
Exterior
Parking Features Private
Garage Spaces 2.0
Pool None
Roof Type Not Applicable
Lot Frontage 50.0
Lot Depth 295.0
Total Parking Spaces 6
Building
Unit Features Fenced Yard,Park,Public Transit
Foundation Not Applicable
Others
Virtual Tour https://vimeo.com/1022992252
"My job is to find and attract mastery-based agents to the office, protect the culture, and make sure everyone is happy! "






