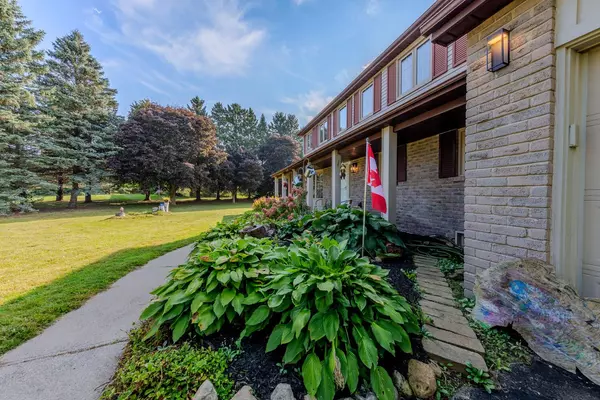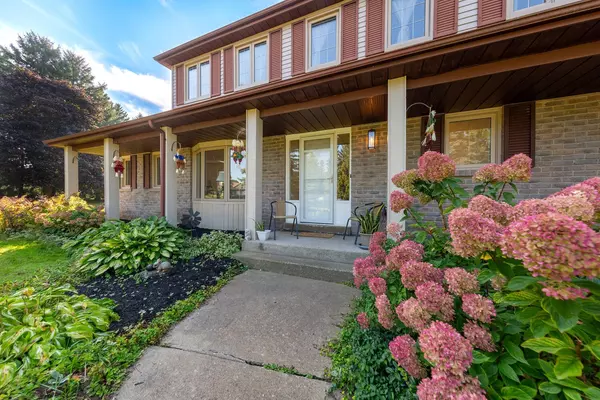
4 Beds
3 Baths
0.5 Acres Lot
4 Beds
3 Baths
0.5 Acres Lot
Key Details
Property Type Single Family Home
Sub Type Detached
Listing Status Active
Purchase Type For Sale
MLS Listing ID W9506212
Style 2-Storey
Bedrooms 4
Annual Tax Amount $5,410
Tax Year 2024
Lot Size 0.500 Acres
Property Description
Location
Province ON
County Peel
Area Caledon Village
Rooms
Family Room Yes
Basement Unfinished
Kitchen 1
Interior
Interior Features Carpet Free, Sump Pump, Water Heater, Water Treatment
Cooling None
Fireplaces Type Wood
Fireplace Yes
Heat Source Gas
Exterior
Exterior Feature Landscaped, Patio
Garage Private
Garage Spaces 6.0
Pool Above Ground
Waterfront No
Roof Type Shingles
Parking Type Detached
Total Parking Spaces 8
Building
Foundation Concrete Block

"My job is to find and attract mastery-based agents to the office, protect the culture, and make sure everyone is happy! "






