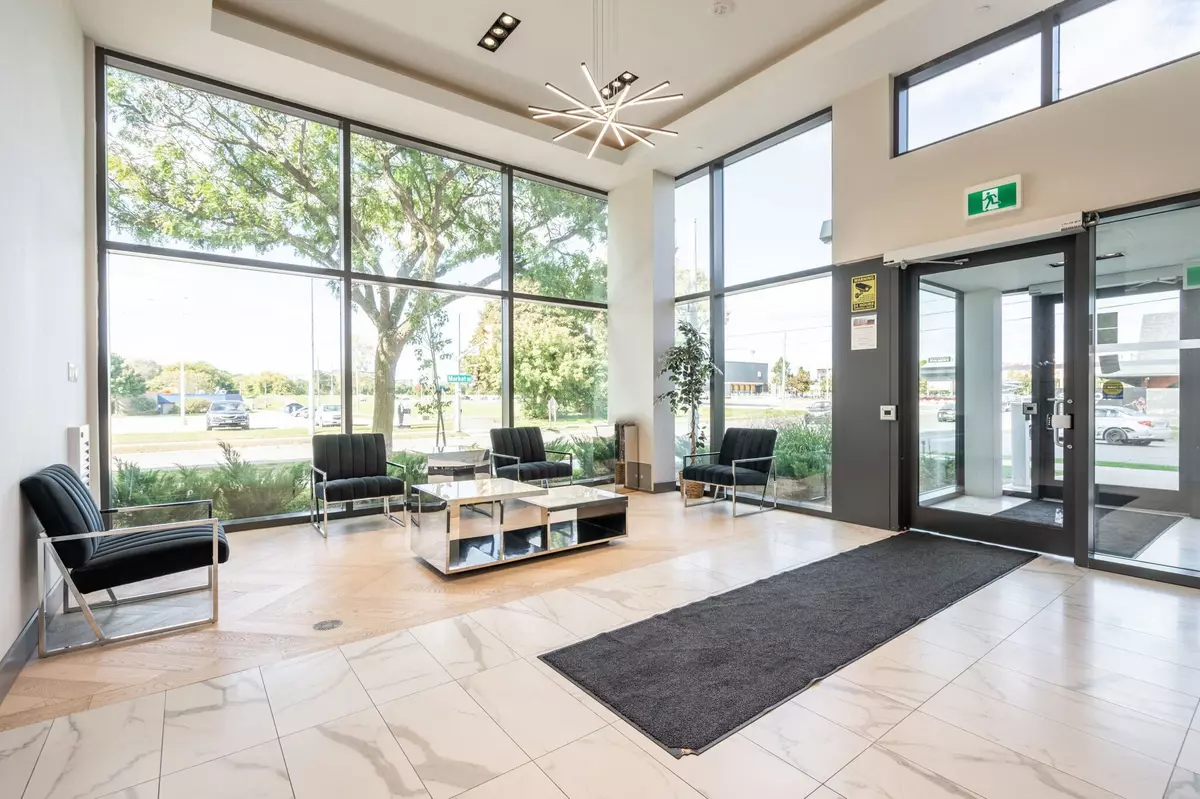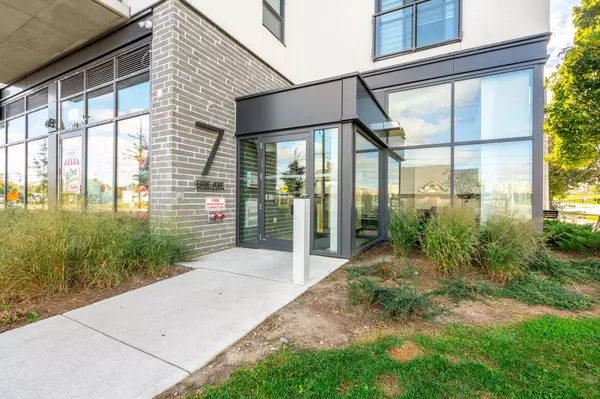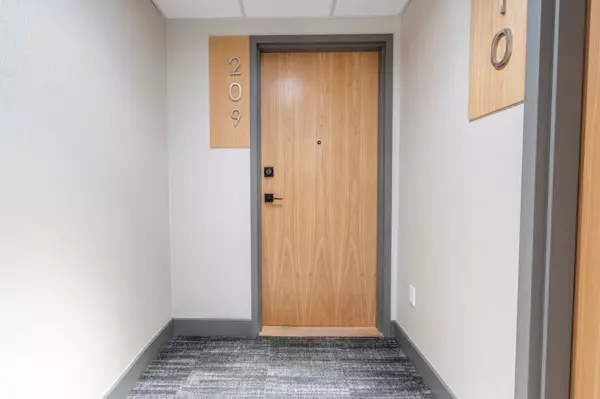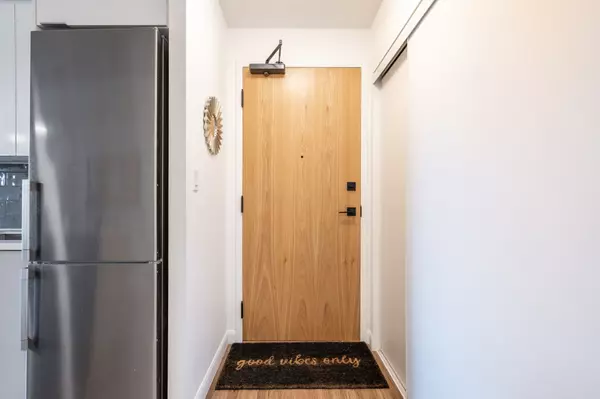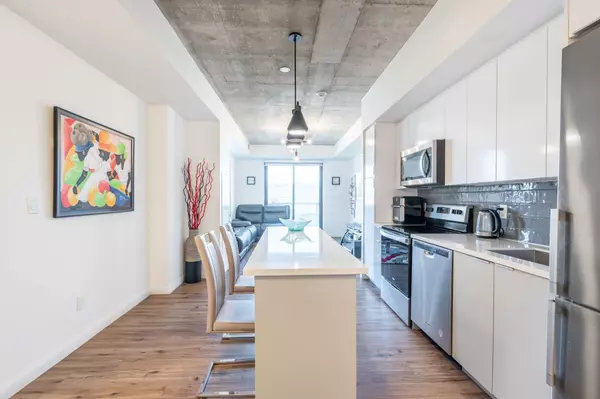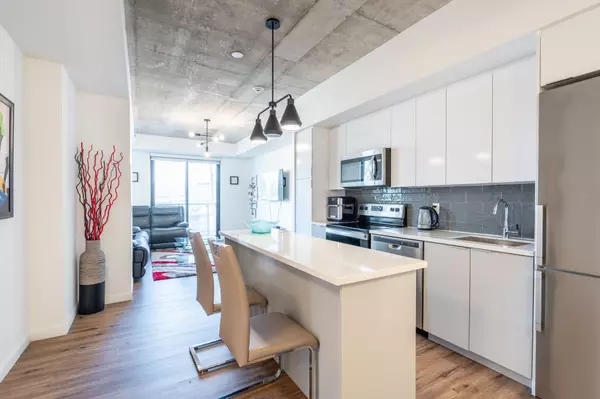REQUEST A TOUR If you would like to see this home without being there in person, select the "Virtual Tour" option and your agent will contact you to discuss available opportunities.
In-PersonVirtual Tour
$ 539,000
Est. payment | /mo
2 Beds
2 Baths
$ 539,000
Est. payment | /mo
2 Beds
2 Baths
Key Details
Property Type Condo
Sub Type Condo Apartment
Listing Status Active
Purchase Type For Sale
Approx. Sqft 800-899
MLS Listing ID X9505613
Style Apartment
Bedrooms 2
HOA Fees $648
Annual Tax Amount $3,071
Tax Year 2024
Property Description
Welcome home! This beautifully designed 2 bdrm + den, 2 full bathroom corner unit boasts contemporary finishes & a functional layout. Step inside to find a gorgeous kitchen, incl. S/S appliances, durable quartz countertops, a large island ideal for entertaining or enjoying a meal & tons of storage in the soft close cabinets. The sun-filled living room opens to your private balcony, offering a perfect spot for morning coffee or evening relaxation. The primary bdrm is conveniently equipped w/ an ensuite bathroom & offers plenty of natural light from the Juliet balcony sliding doors & an additional window. The 2nd bedroom is also inviting w/ a good sized window & large closet. Down the hallway you'll find a 4 pc main bathroom, ensuite laundry & an additional storage closet. This building has it all! A fresh & clean fitness room w/ washroom facilities, co-working space & meeting room w/ kitchen, private party room w/ kitchen for your special events & a roof top terrace w/ tables & seating.
Location
Province ON
County Brantford
Area Brantford
Rooms
Family Room No
Basement None
Kitchen 1
Interior
Interior Features Storage
Cooling Central Air
Fireplace No
Heat Source Gas
Exterior
Parking Features Surface
Garage Spaces 1.0
Total Parking Spaces 1
Building
Story 1
Unit Features Place Of Worship,Public Transit,Park,Rec./Commun.Centre,School,River/Stream
Locker Owned
Others
Pets Allowed Restricted
Listed by RE/MAX REALTY SPECIALISTS INC.
"My job is to find and attract mastery-based agents to the office, protect the culture, and make sure everyone is happy! "

