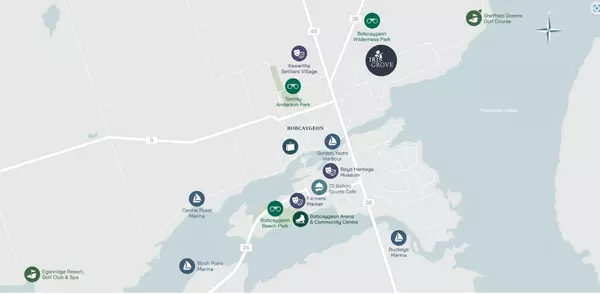REQUEST A TOUR
In-PersonVirtual Tour

$ 908,000
Est. payment | /mo
2 Beds
2 Baths
$ 908,000
Est. payment | /mo
2 Beds
2 Baths
Key Details
Property Type Single Family Home
Sub Type Detached
Listing Status Active
Purchase Type For Sale
Approx. Sqft 1500-2000
MLS Listing ID X9505570
Style Bungalow
Bedrooms 2
Tax Year 2024
Property Description
Welcome to Iris Groves Luxury Bungalow Community in beautiful Bobcaygeon, nestled beside the Wilderness Park with walking trails! This impressive new build, Sturgeon B Model offers a total of 1,669 sq ft on the main floor and 976 sq ft in the unfinished basement with 9+/- ceilings. Designed with premium finishes throughout, including open concept living, 2 spacious bedrooms, 2 full baths, main floor laundry and an attached large single car (16 ft wide) garage. Inclusions are stainless steel appliances, granite or stone countertops, 9+/- ceilings, ceramic and laminate wood flooring throughout, main floor laundry, 200-amp service, a paved driveway and for the first two years your lawn maintenance and snow removal will be done for you! Now is the time to select your finishes and choose the exterior colour packages, other models and designs available. Also available is optional finished basement and loft options. Close to Pigeon and Sturgeon Lakes giving you unlimited boating on the Trent Severn Waterway and walking distance to shopping, dining, entertainment, banking, medical, new beach park and much more! Only 90 min from the GTA.
Location
Province ON
County Kawartha Lakes
Area Bobcaygeon
Rooms
Family Room No
Basement Unfinished
Kitchen 1
Interior
Interior Features Primary Bedroom - Main Floor
Cooling None
Fireplace No
Heat Source Gas
Exterior
Garage Private Double
Garage Spaces 2.0
Pool None
Waterfront No
Waterfront Description None
Roof Type Shingles
Parking Type Attached
Total Parking Spaces 3
Building
Unit Features Beach,Golf,Lake Access,Library,Marina,Park
Foundation Poured Concrete
Listed by BALL REAL ESTATE INC.

"My job is to find and attract mastery-based agents to the office, protect the culture, and make sure everyone is happy! "






