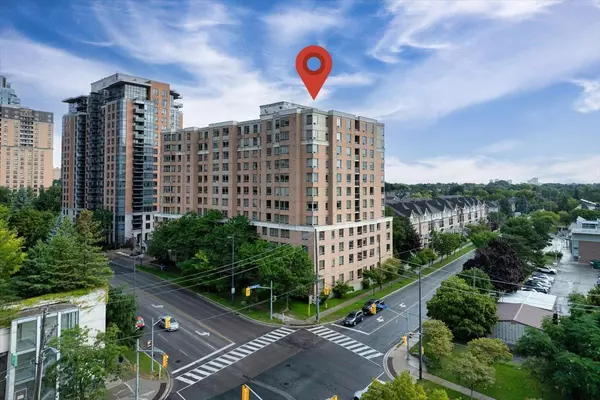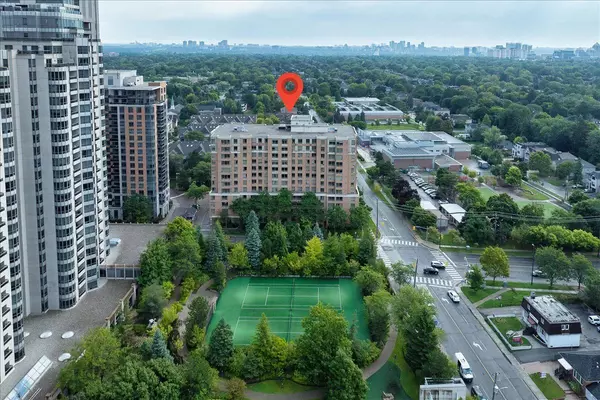3 Beds
2 Baths
3 Beds
2 Baths
Key Details
Property Type Condo
Sub Type Condo Apartment
Listing Status Active
Purchase Type For Sale
Approx. Sqft 1400-1599
Subdivision Willowdale East
MLS Listing ID C9498534
Style Apartment
Bedrooms 3
HOA Fees $1,217
Annual Tax Amount $4,170
Tax Year 2023
Property Sub-Type Condo Apartment
Property Description
Location
Province ON
County Toronto
Community Willowdale East
Area Toronto
Rooms
Family Room No
Basement None
Kitchen 1
Interior
Interior Features Other
Cooling Central Air
Laundry Ensuite
Exterior
Parking Features Underground
Amenities Available Bike Storage, Car Wash, Exercise Room, Gym, Party Room/Meeting Room, Visitor Parking
Exposure South East
Total Parking Spaces 2
Building
Locker Owned
Others
Security Features Security Guard
Pets Allowed Restricted
"My job is to find and attract mastery-based agents to the office, protect the culture, and make sure everyone is happy! "






