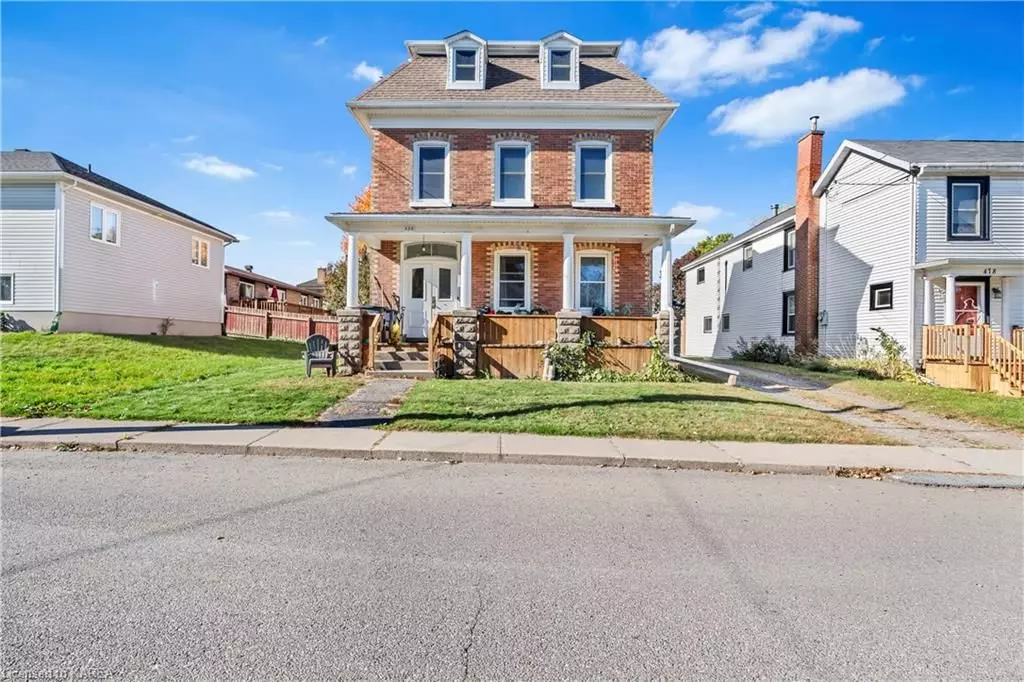
2,011 SqFt
2,011 SqFt
Key Details
Property Type Commercial
Sub Type Investment
Listing Status Pending
Purchase Type For Sale
Square Footage 2,011 sqft
Price per Sqft $163
MLS Listing ID X9420076
Annual Tax Amount $2,969
Tax Year 2024
Property Description
Location
Province ON
County Leeds & Grenville
Community Park
Area 808 - Prescott
Rooms
Basement Unfinished, Crawl Space
Kitchen 0
Ensuite Laundry None
Interior
Interior Features Sump Pump
Laundry Location None
Cooling None
Fireplace No
Heat Source Gas
Exterior
Exterior Feature Deck
Garage Private, Other
Garage Spaces 3.0
Pool None
Community Features Park
Utilities Available Unknown
Waterfront No
Roof Type Asphalt Shingle
Parking Type Unknown
Total Parking Spaces 3
Building
Foundation Stone
New Construction false
Others
Security Features Carbon Monoxide Detectors

"My job is to find and attract mastery-based agents to the office, protect the culture, and make sure everyone is happy! "






