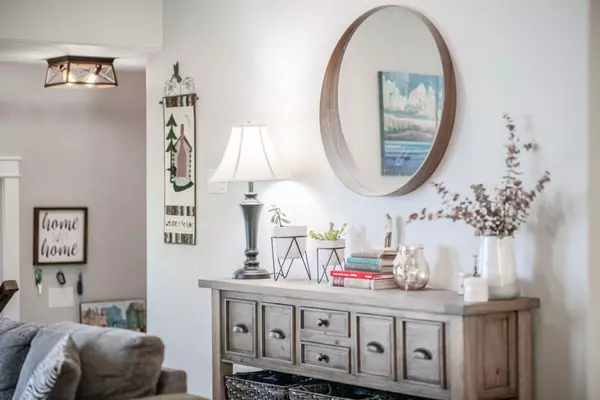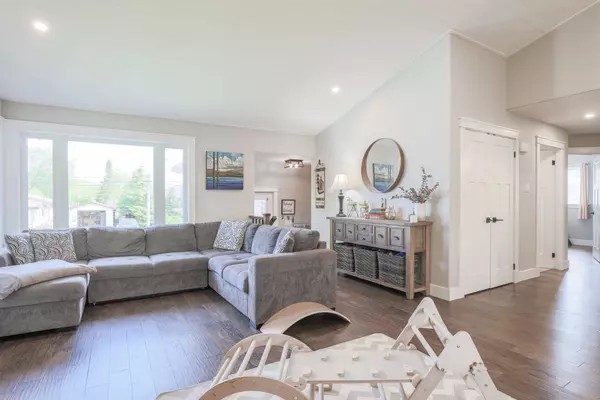
3 Beds
2 Baths
3 Beds
2 Baths
Key Details
Property Type Single Family Home
Sub Type Detached
Listing Status Active
Purchase Type For Sale
MLS Listing ID X9419630
Style Bungalow-Raised
Bedrooms 3
Annual Tax Amount $3,350
Tax Year 2023
Property Description
Location
Province ON
County Kawartha Lakes
Area Bobcaygeon
Rooms
Family Room Yes
Basement Full, Separate Entrance
Kitchen 1
Separate Den/Office 2
Interior
Interior Features Auto Garage Door Remote, Carpet Free, ERV/HRV, In-Law Capability, Upgraded Insulation, Primary Bedroom - Main Floor, In-Law Suite
Cooling Central Air
Fireplace No
Heat Source Propane
Exterior
Exterior Feature Deck, Landscaped, Porch, Year Round Living
Garage Available, Private Double
Garage Spaces 4.0
Pool None
Waterfront No
Roof Type Asphalt Shingle
Parking Type Attached
Total Parking Spaces 6
Building
Foundation Concrete

"My job is to find and attract mastery-based agents to the office, protect the culture, and make sure everyone is happy! "






