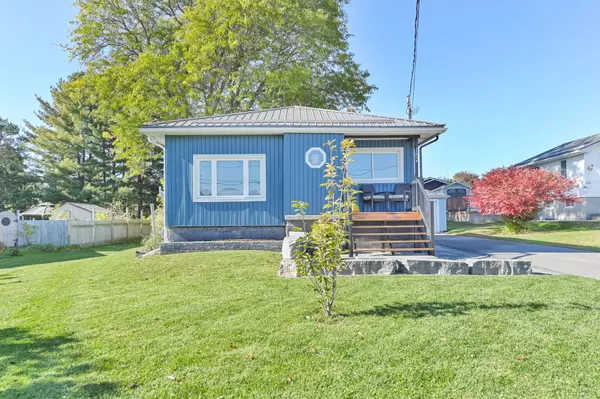
2 Beds
2 Baths
2 Beds
2 Baths
Key Details
Property Type Single Family Home
Sub Type Detached
Listing Status Active
Purchase Type For Sale
Approx. Sqft 700-1100
MLS Listing ID X9419224
Style Bungalow-Raised
Bedrooms 2
Annual Tax Amount $2,686
Tax Year 2024
Property Description
Location
Province ON
County Hastings
Rooms
Family Room No
Basement Full, Finished
Kitchen 2
Separate Den/Office 1
Interior
Interior Features Primary Bedroom - Main Floor, In-Law Capability, Water Softener
Cooling Central Air
Fireplace No
Heat Source Gas
Exterior
Exterior Feature Landscaped
Garage Front Yard Parking
Garage Spaces 3.0
Pool None
Waterfront No
View Panoramic
Roof Type Metal
Topography Flat
Parking Type Detached
Total Parking Spaces 4
Building
Unit Features Place Of Worship,Rec./Commun.Centre,School Bus Route,Library,Park
Foundation Concrete Block
Others
Security Features Smoke Detector

"My job is to find and attract mastery-based agents to the office, protect the culture, and make sure everyone is happy! "






